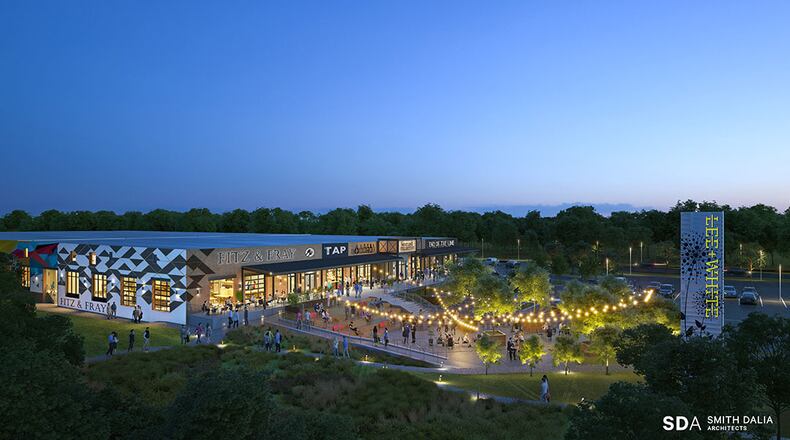The first renderings have been released of the food hall coming to West End mixed-use development Lee and White.
Originally planned as new construction, Lee and White’s food hall will now be located in the pre-existing Building 1020 and comprise 28,000 square feet. The building will offer a mix of full-service restaurants, including the second location of Lake & Oak announced in May; fast-casual dining options; and 13 food stalls. A large central bar will be located at the front of the building and will open to a Beltline-facing, 24-foot outdoor patio.
Ackerman retail senior vice president Kelly Wilson, who worked on the Marietta Square Market food hall, is in talks with food vendors for Lee and White.
The renderings also show a shipping container pop-up retail village and a large outdoor space called the Great Lawn that will provide dining and lounging space. The project will also include loft office redevelopment. Construction on the new phase is expected to be complete by spring 2022.
Other food and beverage concepts at Lee and White include Best End Brewing, ASW Exchange, Boxcar, Cultured South, Honeysuckle Gelato, Doux South Pickles, Wild Heaven Beer and Monday Night Brewing, which recently expanded its existing space by nearly 10,000 square feet
Acquired by MDH Partners and Ackerman & Co. in September 2019, Lee and White is a redevelopment of the former “Warehouse Row” buildings located at the intersection of Lee and White streets, comprising 11 buildings and totaling 433,204 square feet.
Read more stories like this by liking Atlanta Restaurant Scene on Facebook, following @ATLDiningNews on Twitter and @ajcdining on Instagram.
About the Author
The Latest
Featured



