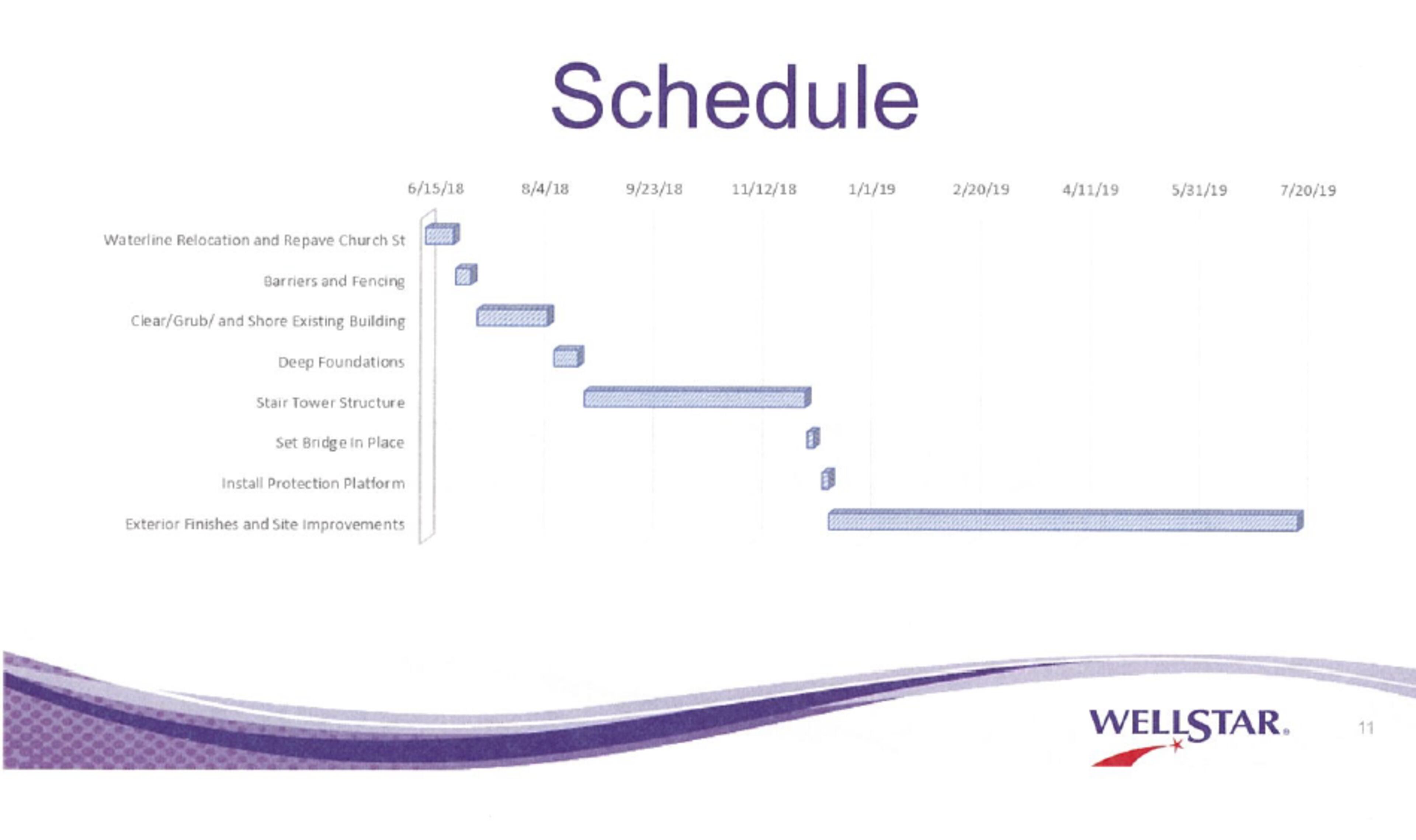$126M Kennestone emergency department’s two-level bridge moves forward

A Marietta committee moved along a structure its developers say could change the face of downtown and medical care in the area.
The judicial/legislative committee approved the design of a two-level bridge at its Tuesday meeting, said city spokeswoman Lindsey Wiles. The item is set to go before the entire council at its April 11 meeting.
The bridge would connect the proposed 162,825-square-foot WellStar Kennestone Hospital emergency facility to the existing hospital.
Read more about the proposed emergency facility here.
The bridge would span Church Street.
Planners estimate the four-story emergency facility would be able to handle 78,000 more patients a year, all at an estimated pricetag of $126 million.
A presentation drafted by WellStar for the April 11 meeting said the hospital plans on asking for variances and laying out its gameplan for building the bridge.
The presentation also has a timeline for construction.

The bridge is being made to divide traffic and ambulances, get patients from ambulance to surgery rooms faster, avoid dependence on Witcher Street and “form a marquis entrance to the Marietta Historical District,” according to the presentation.
One of the things at issue is the tree ordinance and construction.
READ | New coffee shop in Cobb happily puts people with special needs to work
According to the presentation draft, WellStar plans to use vegetation to manage noise. It adds that WellStar plans to exceed the plan requirements, but it asks for a variance for the spacing of the trees.
The brick for the bridge will be the same as the Kennestone Outpatient Pavilion, the stucco will be the same as in the Lipson Lobby and light fixtures will follow the design of the lobby and the Blue parking deck.
WellStar said the construction will be paid for by bonds, capital funds and community donations.
Like Cobb County News Now on Facebook | Follow on Twitter
In other news...



