Beltline homeowner designed her home with contemporary, pop art style
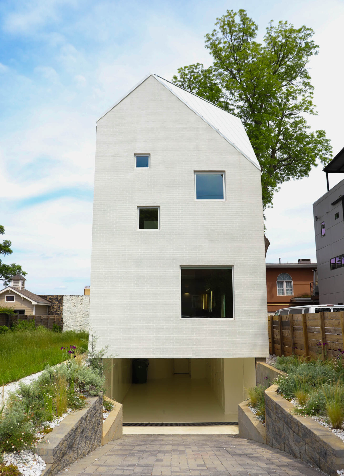
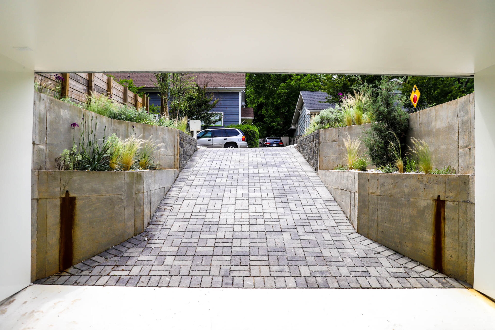
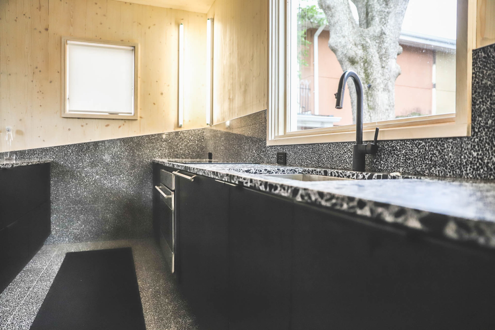
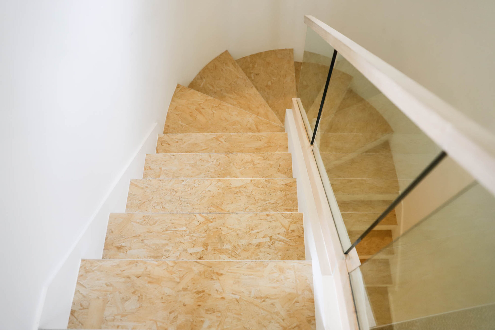
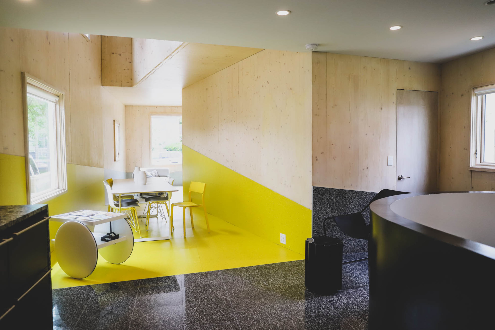
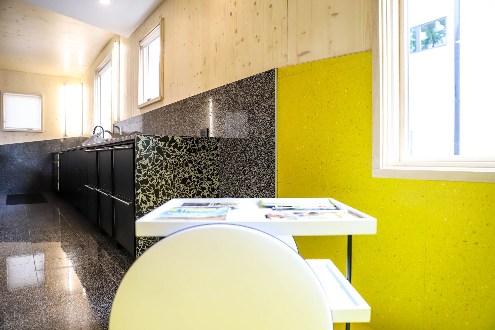
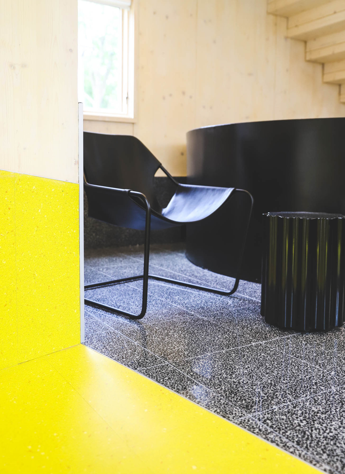
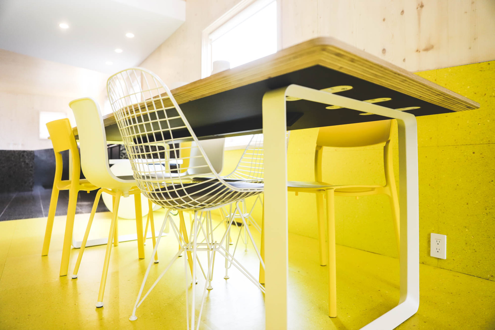
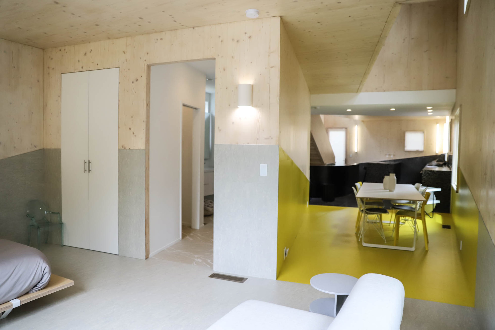
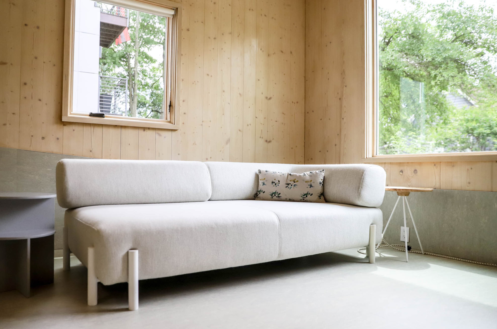
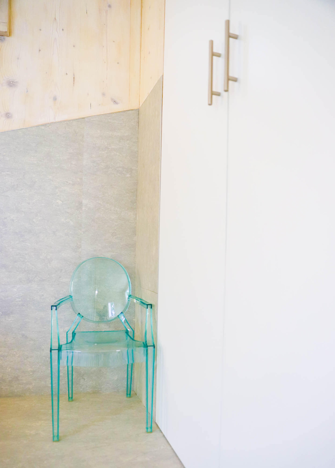
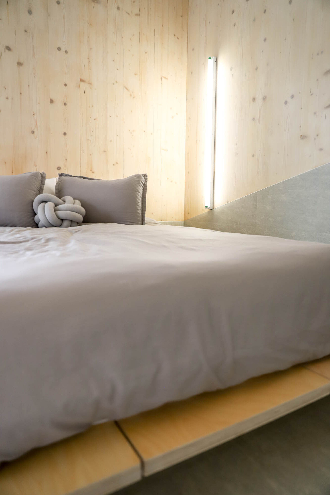
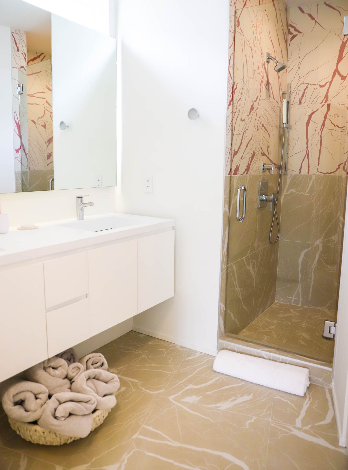
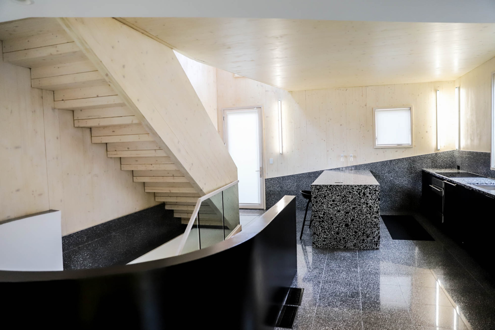
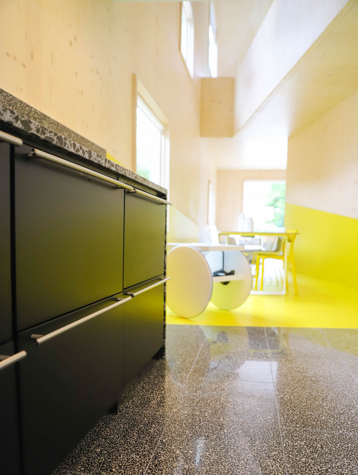
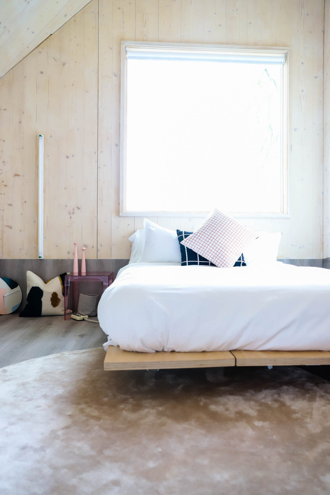
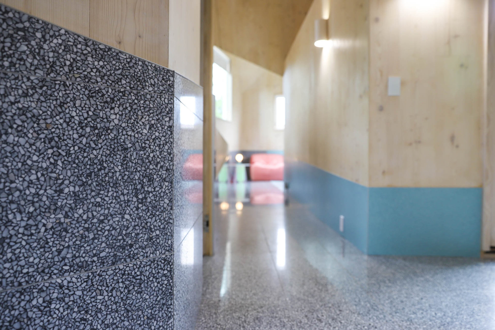
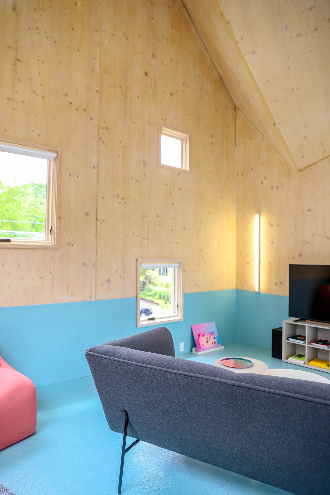
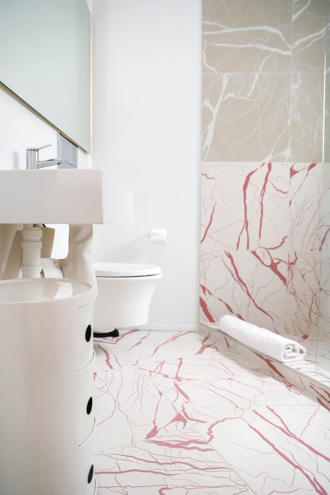
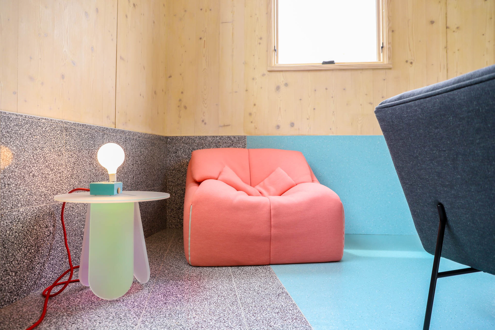
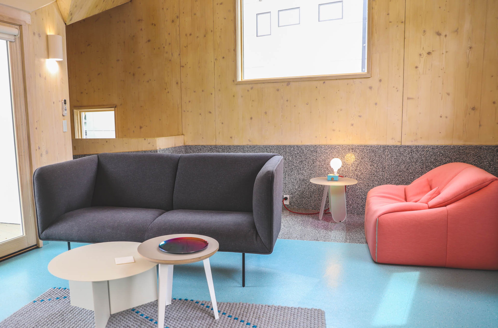
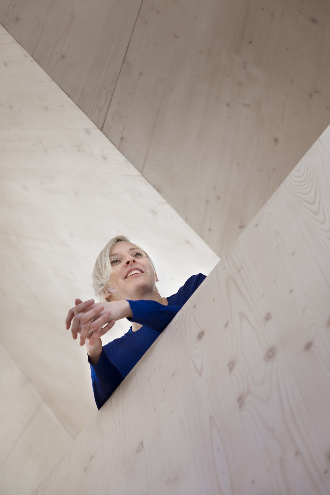
Jennifer Bonner researched roofs in Atlanta neighborhoods, such as Virginia-Highland, Cabbagetown and Buckhead, to create an exhibit called “Domestic Hats” at The Goat Farm Arts Center in 2014. The work was the genesis for the design of her family’s new home adjacent to the Beltline.
She reimagined the idea of a roof with the residence, named Haus Gables, which is on the Atlanta Design Festival's MA!-Atlanta Architecture Tour on June 8-9. Six gable roofs on four elevations form a single roof, which impacted the floor plan.

“We were looking for something affordable, but also, this was our first time to do anything like this. We were interested because it was a small lot and you could only build 18 feet wide,” she said. “So we thought, ‘I could do something interesting as an architect.’”
The house is one of a handful in the country made from cross-laminated timber, a process by which layers of timber are glued and alternate in direction, Bonner said.
Snapshot
Residents: Jennifer Bonner and Volkan Alkanoglu and their 4-year-old daughter, Rae Alkanoglu. Bonner is director of MALL and associate professor of architecture at Harvard Graduate School of Design, and Alkanoglu is director of computational design at Nike.
Location: Atlanta's Old Fourth Ward neighborhood
Size: 2,200 square feet, two bedrooms, two bathrooms
Year built: 2018
Builder and general contractor: Ryan Locke, Principle Builders Group
Architecture and interior design: Jennifer Bonner / MALL
Consultants: Structural engineers AKT II (Hanif Kara), Bensonwood, PEC Structural Engineering and Fire Tower; cross-laminated timber manufacturer KLH USA and installation specialist Terry Ducatt; wood products specialist 7 Seas Group USA; civil engineer Crescent View Engineering; mechanical systems Emily McGlohn; associate architect Olinger Architects; facade research Alex Timmer; and landscape design Carley Rickles
Architectural style: Contemporary
Favorite architectural elements: The double-height spaces (in the dining room and upstairs bedroom), as well as catwalks and rooms, are aligned to ridges and valleys in the roof.
Interior design style: Contemporary
Favorite interior design elements: A series of faux finishes that speak to the way in which color blocking is being used in popular culture, Bonner said. She will present a talk as part of the Atlanta Design Festival on June 6 at General Assembly in Ponce City Market.
Favorite outdoor feature: The upstairs patio
Resources: Furniture from Switch Modern (Kartell, Glas Italia, Stark); Dom Interiors (Casamania); Design Within Reach (Herman Miller), A+R (Hay); YLiving (Muuto); Hem Design Studio; Ligne Roset; Bend; Blu Dot; Floyd; Artek and WelcomeCompanions. Interior products from Coverings Etc. (Eco-Terr tile); Stone Source (Ornamenta Artwork tile); RPS Distributors Vives Ceramica (StrandR tile); and Rabern-Nash (Johnsonite and Forbo Flooring Systems tile). Wall assembly by VaproShield, VaproMat, Kooltherm K20 (Kingspan Insulation). Subcontractors include The Cool Roofing Co., Natural Plastering and RayPaul Coating.
