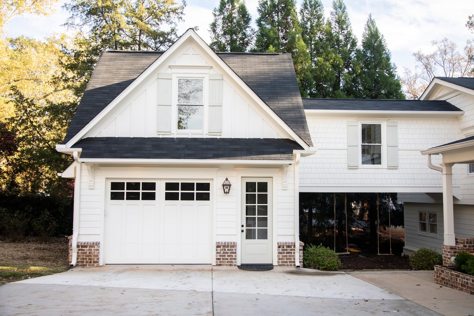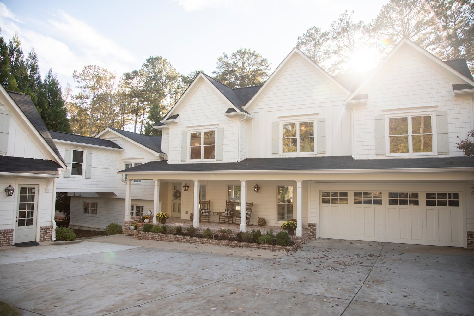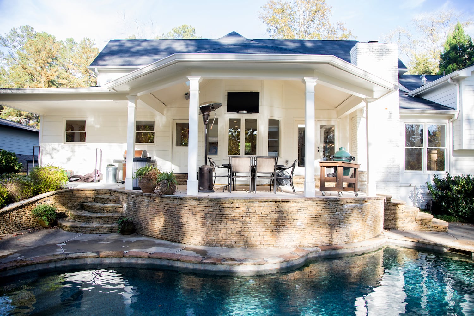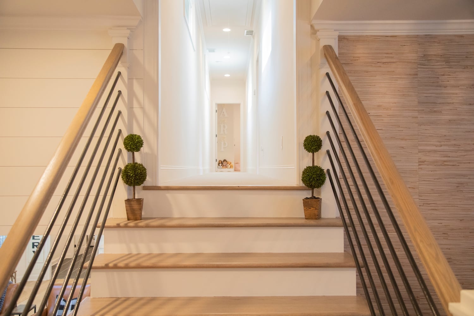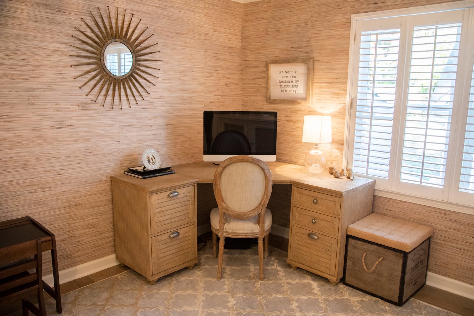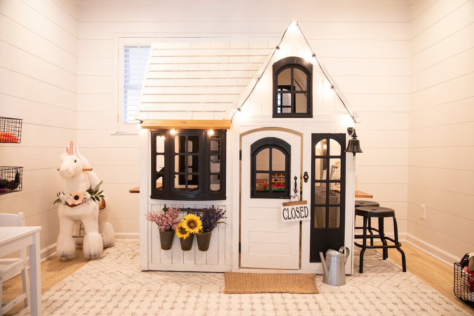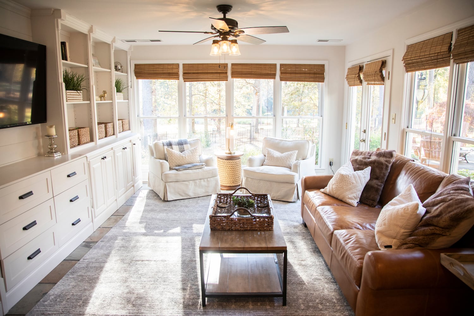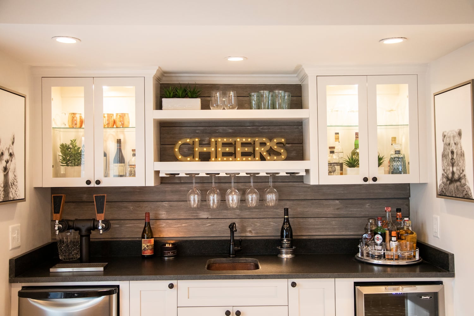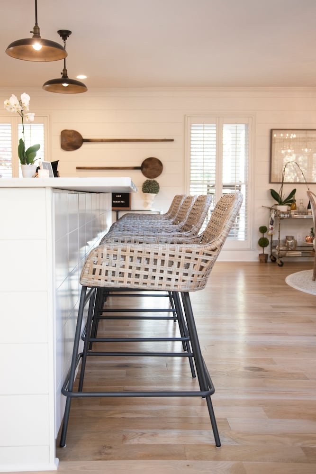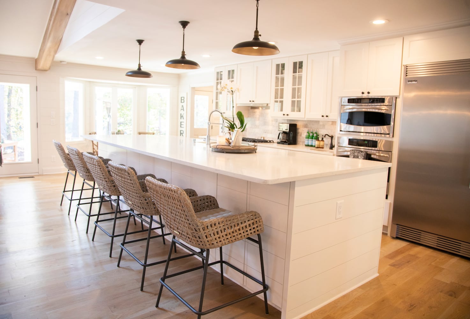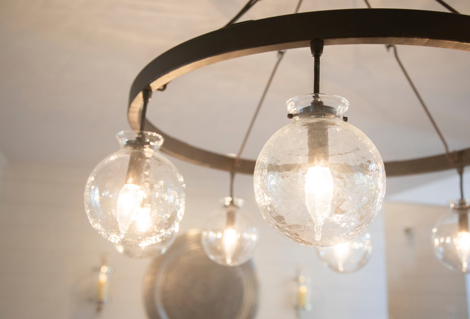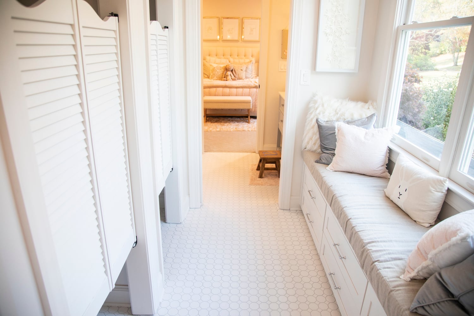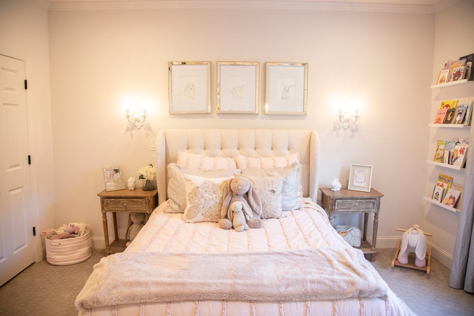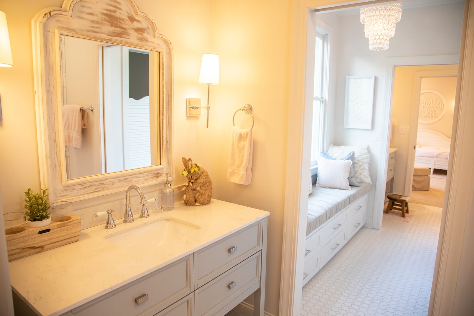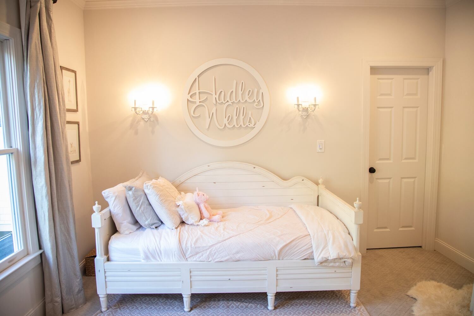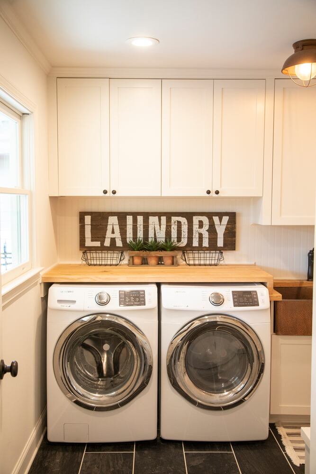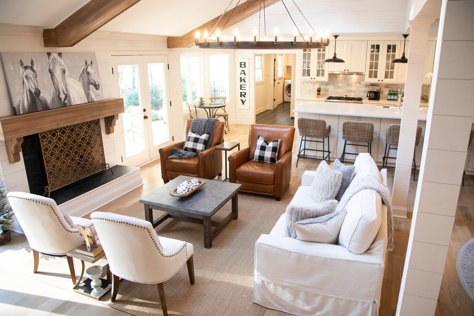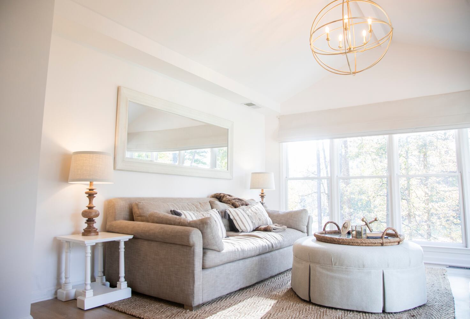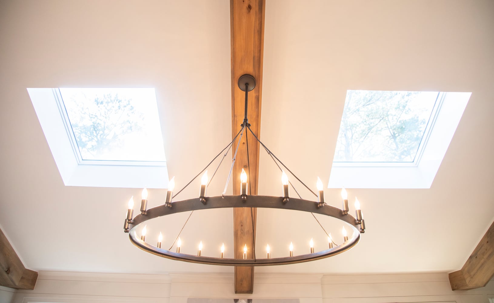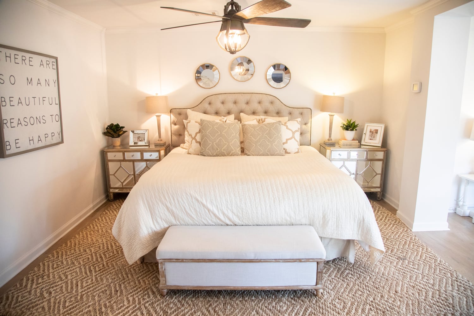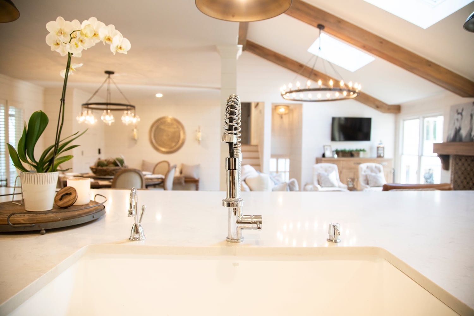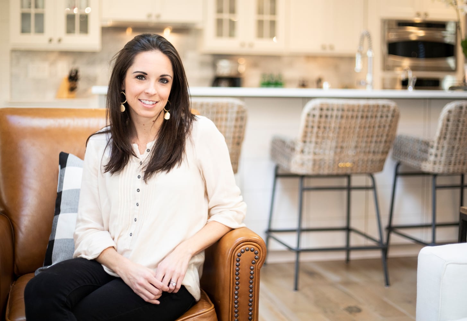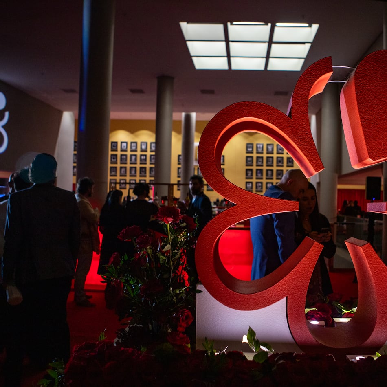When Emily and Jason Porche were searching for their family’s “forever home,” a 1972 split-level ranch didn’t check many boxes.
But the Porches had a plan. Starting renovations the day they closed on the house, the family added an extra story and a garage, and opened up the interior to create a modern farmhouse feel.
Credit: Text by Kat Khoury Photos by Reann Huber
Credit: Text by Kat Khoury Photos by Reann Huber
Although the family lived in the house during the nine-month renovation, Emily said the feeling of accomplishment was worth it, once they were able to relax after the whirlwind project.
“It’s a place that we’re going to raise our kids and make memories in,” she said.
Snapshot
Residents: Emily and Jason Porche, children Avery, 5, and Hadley, 2 1/2. Emily works in advertising and has a design blog (theporcheplace.com) and Instagram account (@ThePorchePlace), and Jason works for Delta Air Lines.
Location: Marietta's Indian Hills neighborhood
Size: 4,500 square feet, five bedrooms and six bathrooms
Year built/bought: 1972/2017
Architectural style: Split-level ranch converted into farmhouse-style home.
Favorite architectural elements: Front porch and covered back patio with skylights
Renovations: Full interior and exterior renovations included adding a top level with two bedroom and baths, the patio overlooking the pool and golf course, and an additional connected garage with a bedroom above it. The kitchen renovations introduced details like shiplap walls, as well as Frigidaire Pro appliances, a farmhouse sink from Vigo, cabinets with pulls and knobs from RH, and a stainless steel faucet from Pfister.
Design consultants: Clark Porche of Monogram Homes (contractor), David Doran of Classical Concepts Atlanta (architect)
Interior design style: Modern farmhouse
Favorite interior design elements: The open kitchen with a 13-foot island and views of the golf course and pool, and a 72-inch reclaimed wood dining room table.
Favorite outdoor features: Front porch and wooden swings under the breezeway.
Resources: Furniture from Ballard Designs, Pottery Barn, RH, Nadeau, RH Baby & Child, Pottery Barn Kids and Wayfair. Sinks from Sinkology and Vigo. Faucets from Pfister. Lighting from Shades of Light, RH, Build.com, Pottery Barn and PBteen. Rugs from Pottery Barn and HomeGoods. Drying rack in laundry room from Pottery Barn. Vanities and mirrors from Overstock.com, Lowe's and HomeGoods. Bathroom tile from Floor & Decor and Lowe's. Playhouse from Costco. Basement bar decor from Target. Paint colors are Sherwin-Williams Dover White, Ancient Marble and Heron Plume.
Decor tip: Think of anything in the original house that you can reuse to save on remodeling costs. The Porches turned old cabinetry from the kitchen into an island in the master closet.
About the Author
Keep Reading
The Latest
Featured
