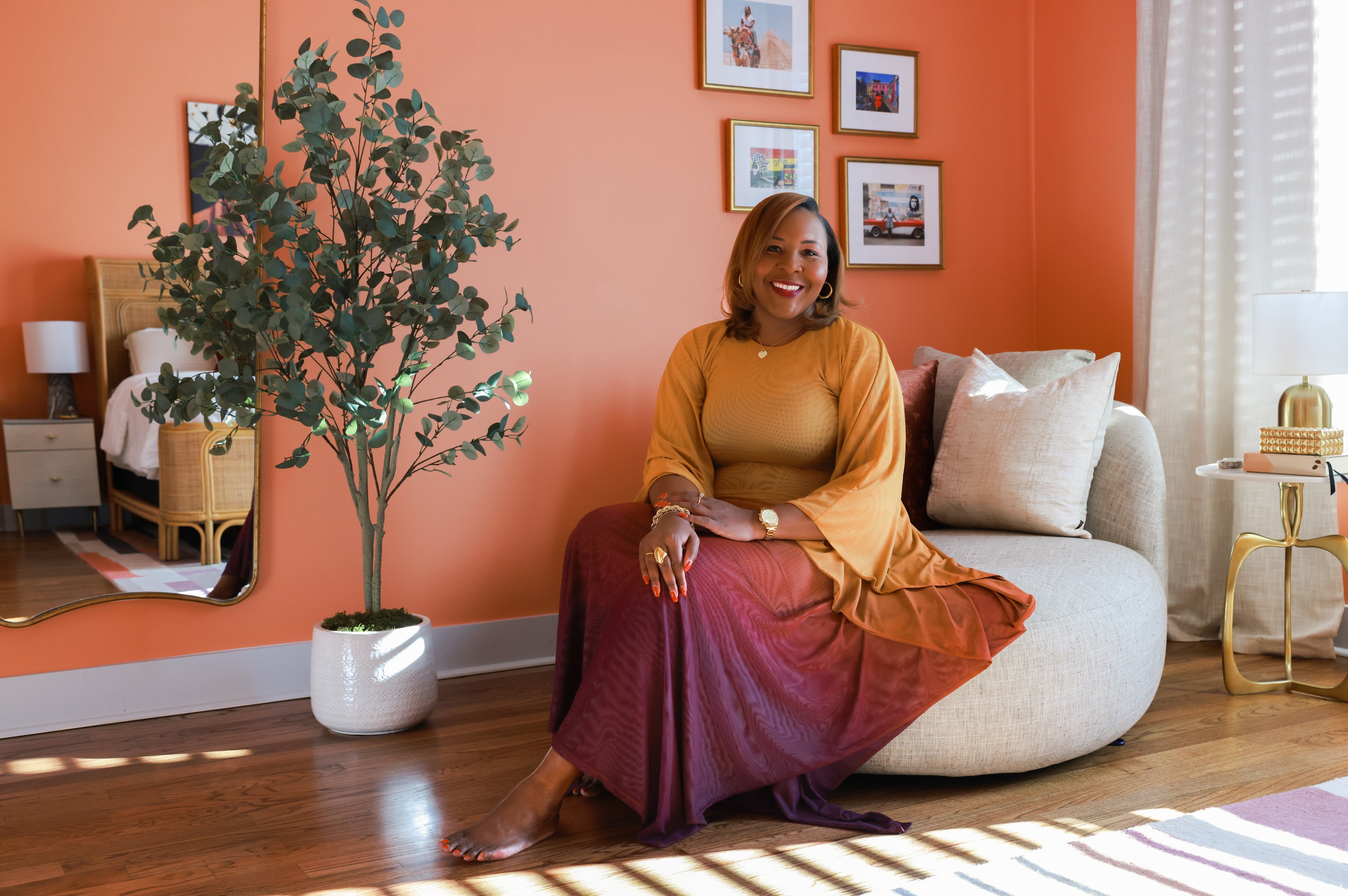Designer’s touch to William T. Baker-designed home in Atlanta
Designer Lance Jackson surprised Jeanmarie Quarterman with his fresh ideas for her existing furniture, antiques and art.
They met while serving on the Atlanta Advisory Council for SCAD. One day, Quarterman told Jackson that she still loved her furnishings and artwork, but she had relegated them to the same rooms as her former home when her family moved into the William T. Baker-designed home. Jackson convinced her to place her possessions in the hands of his interior design firm, Parker Kennedy Living, which he co-founded with David Ecton.
“I walked in, and it all looked new to me,” she said.
The reinvigorated decor includes a few new pieces, including a sofa by CR Laine, among their colorful art collection, which began with their international travels and evokes memories.
“I always thought the best sort of keepsake from any trip would be a piece of art,” she said. “I like knowing where things came from.”
Snapshot
Residents: Alan and Jeanmarie Quarterman and their children, Joe, 19, Emma, 18, and Ted, 17. Alan is a banker and Jeanmarie is a freelance jewelry designer.
Location: Buckhead
Size: 8,000 square feet, seven bedrooms, seven-and-a-half baths
Year built/bought: 2008/2011
Builder: Stuart Grubb, S. Grubb Properties
Architect: William T. Baker
Architectural style: English country
Favorite architectural elements: Interior fireplaces and the vaulted ceiling details in the family room.
Design consultant: Parker Kennedy Living
Interior design style: Fun, funky traditional
Favorite piece of furniture: Antique French cabinet/armoire in the formal living room.
Favorite kid-friendly features: "We have a big finished basement with a big fire pit outside. So it's good space for them to invite their friends over," Jeanmarie said. A testament to that was when one of her daughter's friends posted on Instagram what she will miss about high school and mentioned Thursday nights at their house.
Favorite outdoor feature: The front courtyard-style entry and the back veranda overlooking a wooded view.
Resources: Viking, Dacor and U-Line appliances; lighting from Currey & Company, Worlds Away, Scott Antique Market; rugs from Myers Carpet Northside Drive and Scott Antique Market; drapery fabric from Schumacher.
Decor tip: When you have an open floor plan, use one interior color to unify the spaces, said Lance Jackson with Parker Kennedy Living. He used Sherwin-Williams Dover White.

