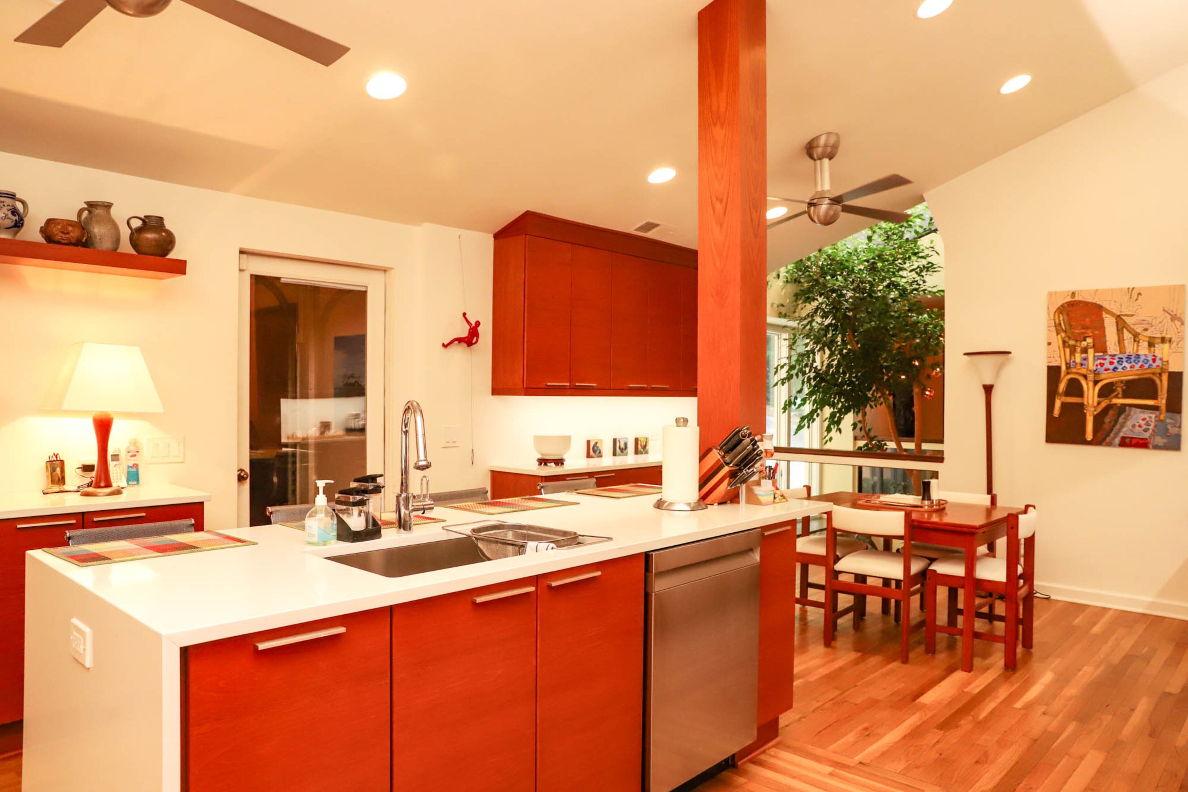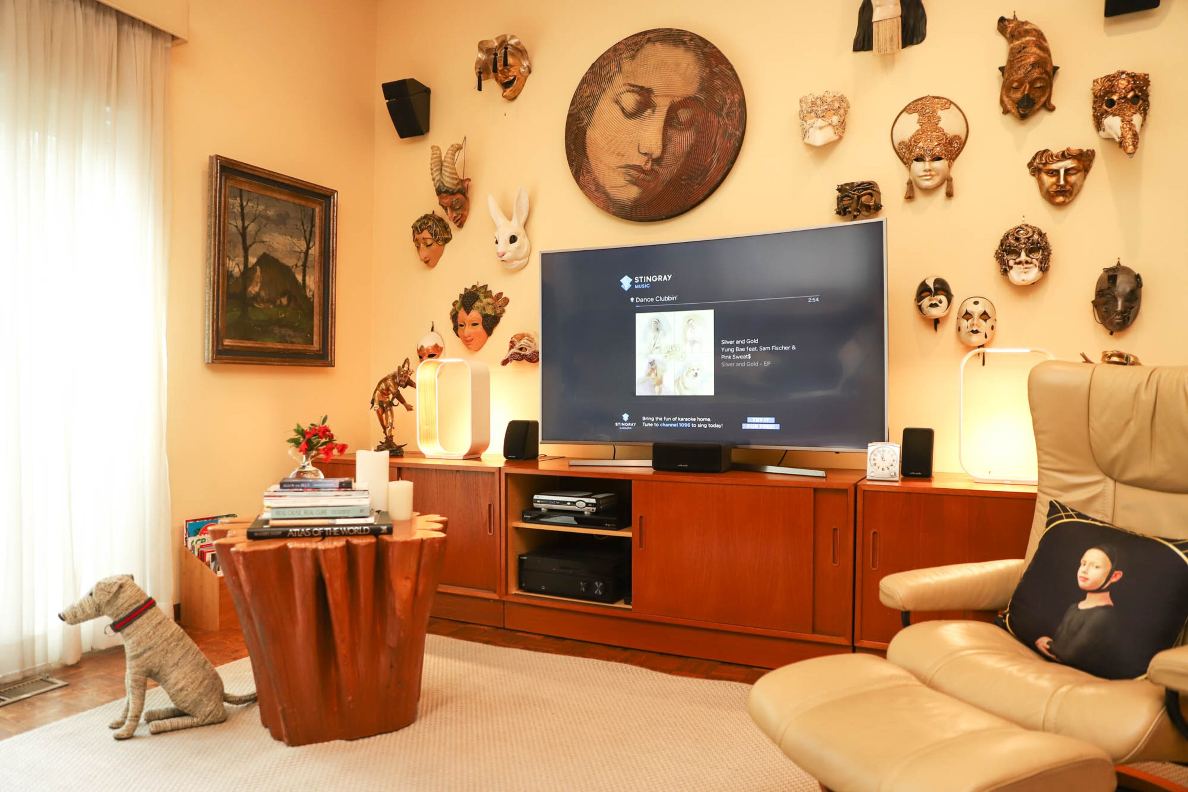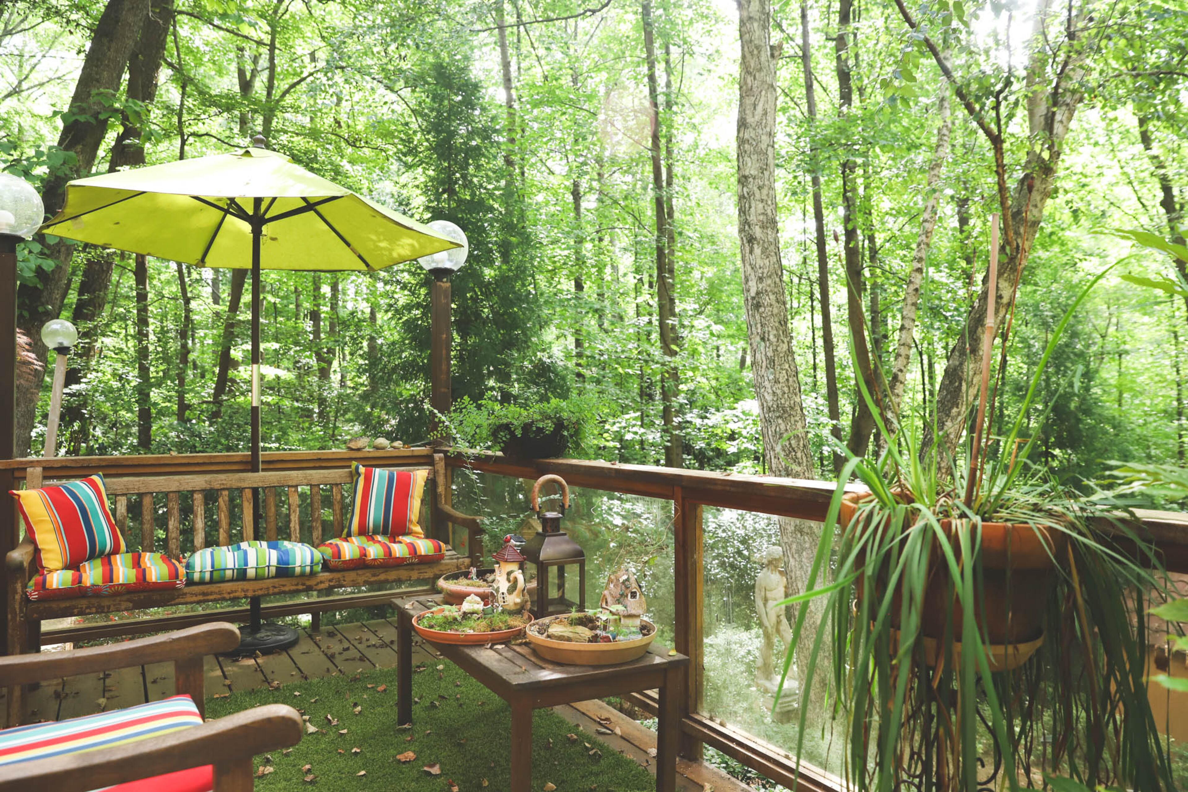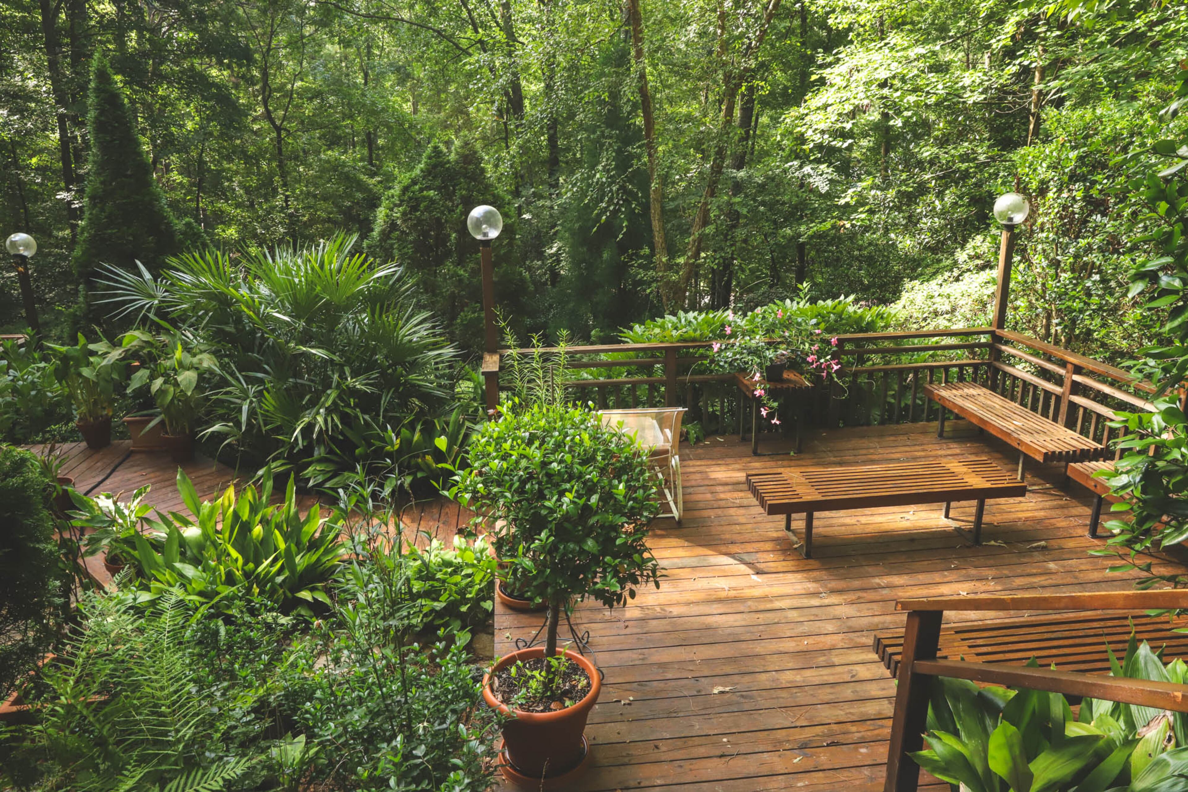Villa filled with surprise space, stunning art























Artist Hans Frabel built his Sandy Springs home in 1979, designing it to look like an unassuming ranch that stuns guests when they enter.
“It looks like a one-level ranch, so when people walk in they don’t realize that they’re actually on the second floor,” said homeowner David Copeland, Frabel’s partner. “Everyone that’s new to the house, that’s always the most surprising thing.”
The living room is two stories, with 20-foot ceilings and multiple seating spaces, making it ideal for entertaining.
“When Hans built the house he built it as a party space,” said Copeland. “We’ve had lots of parties in this house.”
The other surprise to guests is the eclectic but curated art collection that is stylishly arranged throughout the home.
“The artwork is the other big oh my gosh,” said Copeland. “Most people don’t have stuff, or if they have stuff they have so much that you can’t see any of it. One of the compliments we get on the house all the time is that you can see everything, and there’s a lot of stuff to see,” said Copeland.
Over the years the style of the home has developed, from a cedar ranch style home to more of an American villa, with a layer of stucco on the exterior walls and the addition of a terra cotta style roof by Gerard Roofs.
Snapshot
Residents: Hans Frabel and David Copeland
Location: Sandy Springs
Size: 2,500 square feet, with three bedrooms, two bathrooms and two powder rooms
Year built: 1979
Renovations: There have been many updates over the years, including exterior stucco, terra cotta style roofing, the kitchen renovation in 2020 and powder room updates in 2015.
Project consultants: Contractor Joe Troop, Ross Weaver Arbor Group, Knox Clayton Designs
Architectural style: American Villa
Favorite architectural elements: Two-story living room, wood-paneled wall in the living room and terra cotta style roofing.
Interior design style: Eclectic mid century modern
Favorite interior design elements: Their expansive art collection, including the downstairs gallery walls and sculptures, the upstairs gallery and the mask collection in the den area.
Favorite outdoor elements: The garden, specifically the fountain in the upper garden installed in 2004 by Ross Weaver.
Resources: Furniture and decor from At Home, Cantoni, Atlanta Dogwood Festival, The Home Depot, House of Denmark, Ikea, The Junkman’s Daughter, Myers Carpet, Room & Board, Scott Antique Markets, West Elm, Knox Clayton Designs, Lewis & Sheron Textiles, Lowe’s Home Improvement, Creative Stone Inc. and Costco. Art by Atlanta Dogwood Festival, Guy Robinson, Robert Sherer, Bill Lowe Gallery, Walter Jorge, Ben Smith, Ann Jacob Gallery, Alan Avery Art Company, Stephen Foster, Hans Frabel and more.
CONTACT US
If you have a beautifully designed home in the Atlanta area, we’d love to feature you! Email Shannon.N.Dominy@gmail.com for more info.
