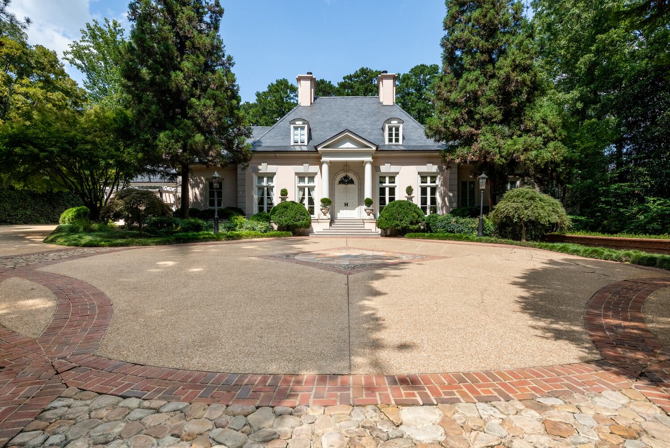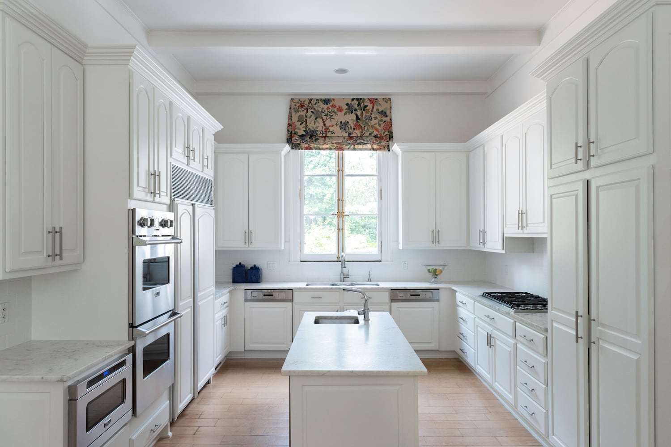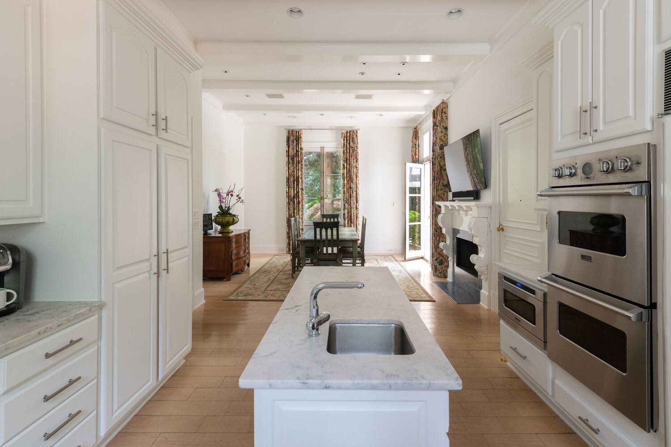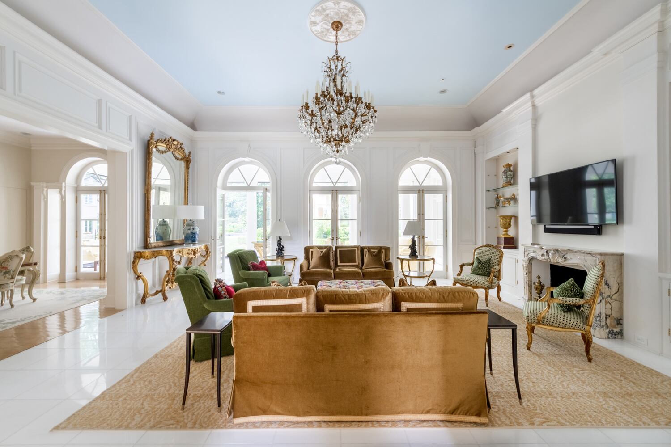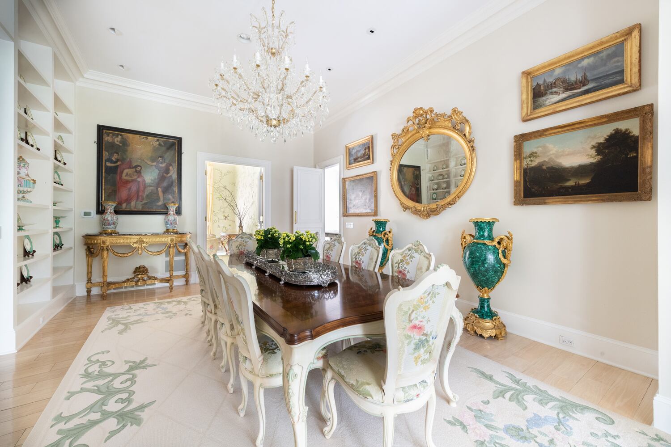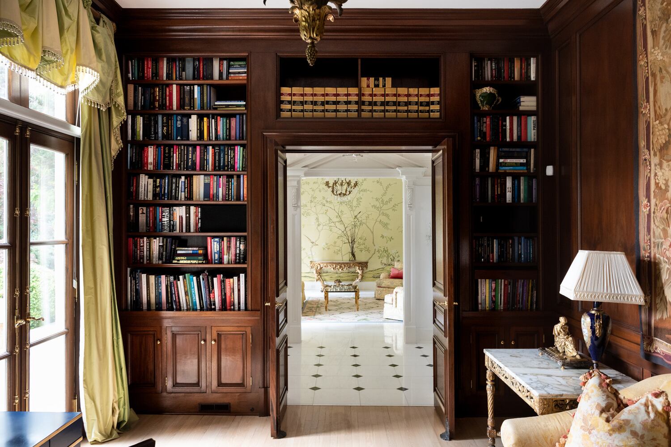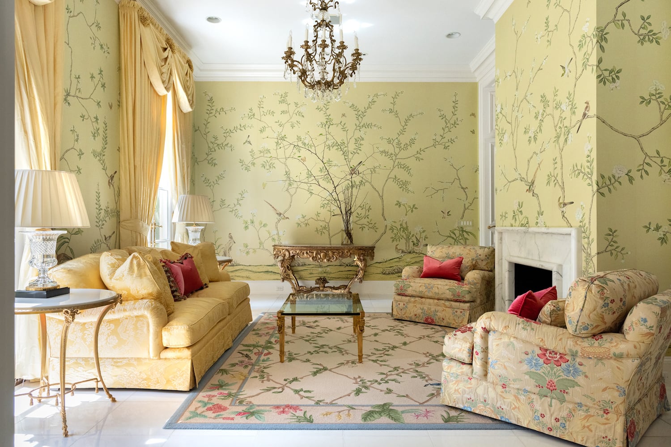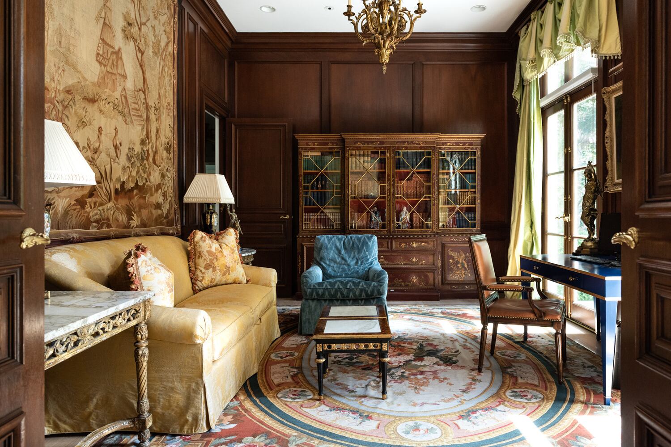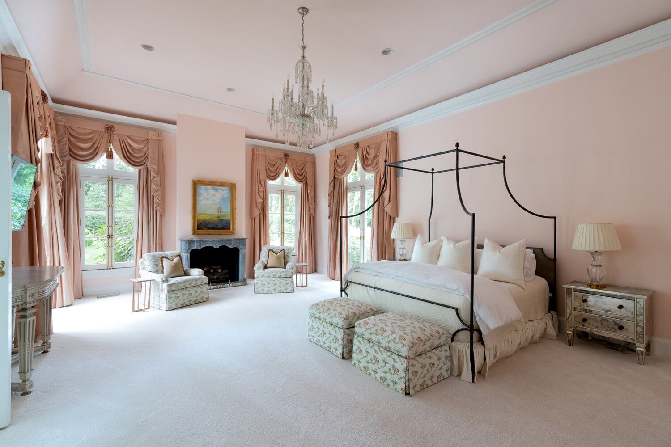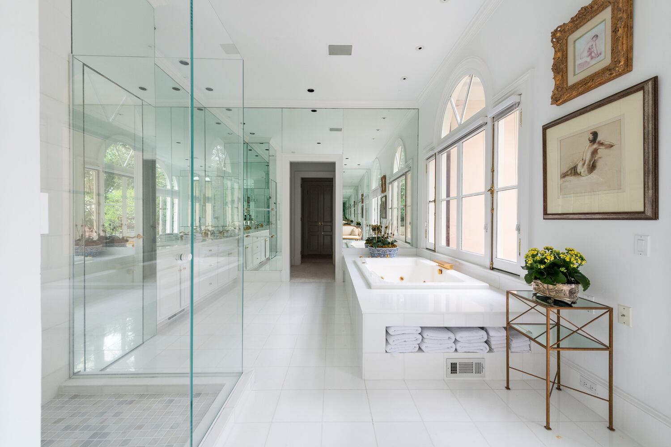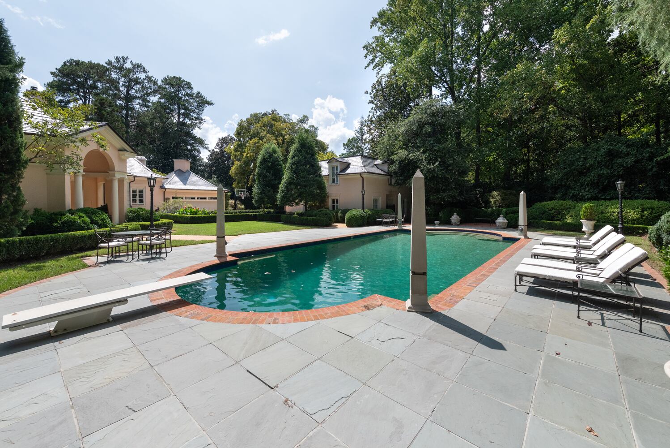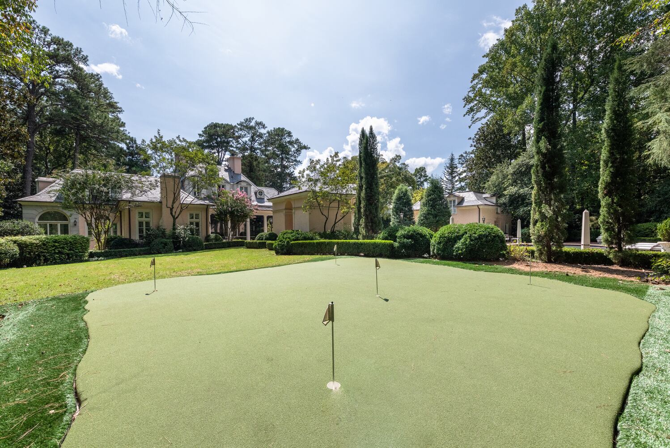Opulence awaits at this recently listed spacious home in Atlanta.
Situated in the top-tier neighborhood of Tuxedo Park, the house is right at home along the tree-lined streets dotted with 100-year-old architecture.
Featuring more than 7,000 square feet, this 1952-build contains abundant rooms and plenty of areas for privacy.
After driving through the gate, you’ll step into an entrance hall that leads into a living room, family room and library-office combo. Off the living room is a banquet-sized dining room fit for the grandest of gatherings. And your guests won’t feel cramped together as the high ceilings add ample space to each room. Once dinner is done, take guests into the sunroom for dessert and entertainment.
The kitchen filters in plenty of natural light. It also features marble countertops and top-of-the-line stainless-steel appliances. The two-car garage is just off here, too.
Six bedrooms fill the home along with 8 full bathrooms and 1 half bath. The owner’s suite is on the main floor and offers coziness with a large fireplace and sunroom. Large closets and a light-filled bath round out the owner’s suite. Upstairs are three large suites — two of them have private living rooms.
On the terrace level is a bedroom and bathroom that is currently being used as a gym, but could be transformed into a dance or yoga studio with its full-length mirrors. There’s also a full kitchen, family room with a fireplace and a huge laundry room on this level. The detached two-car garage has an apartment above it with its own kitchen and private entrance — good for use as a guest house.
As much as the home exudes “classic elegance,” as the listing states, the walk-out yard is just as spectacular. Not only is there a pool house with a pool bath, but a grassy play area, outdoor living areas and a putting green.
Listing by Betsy Akers Atlanta Fine Homes Sotheby’s International Realty.
Photos by Chris Nelms with The VSI Group.
About the Author
The Latest
Featured
