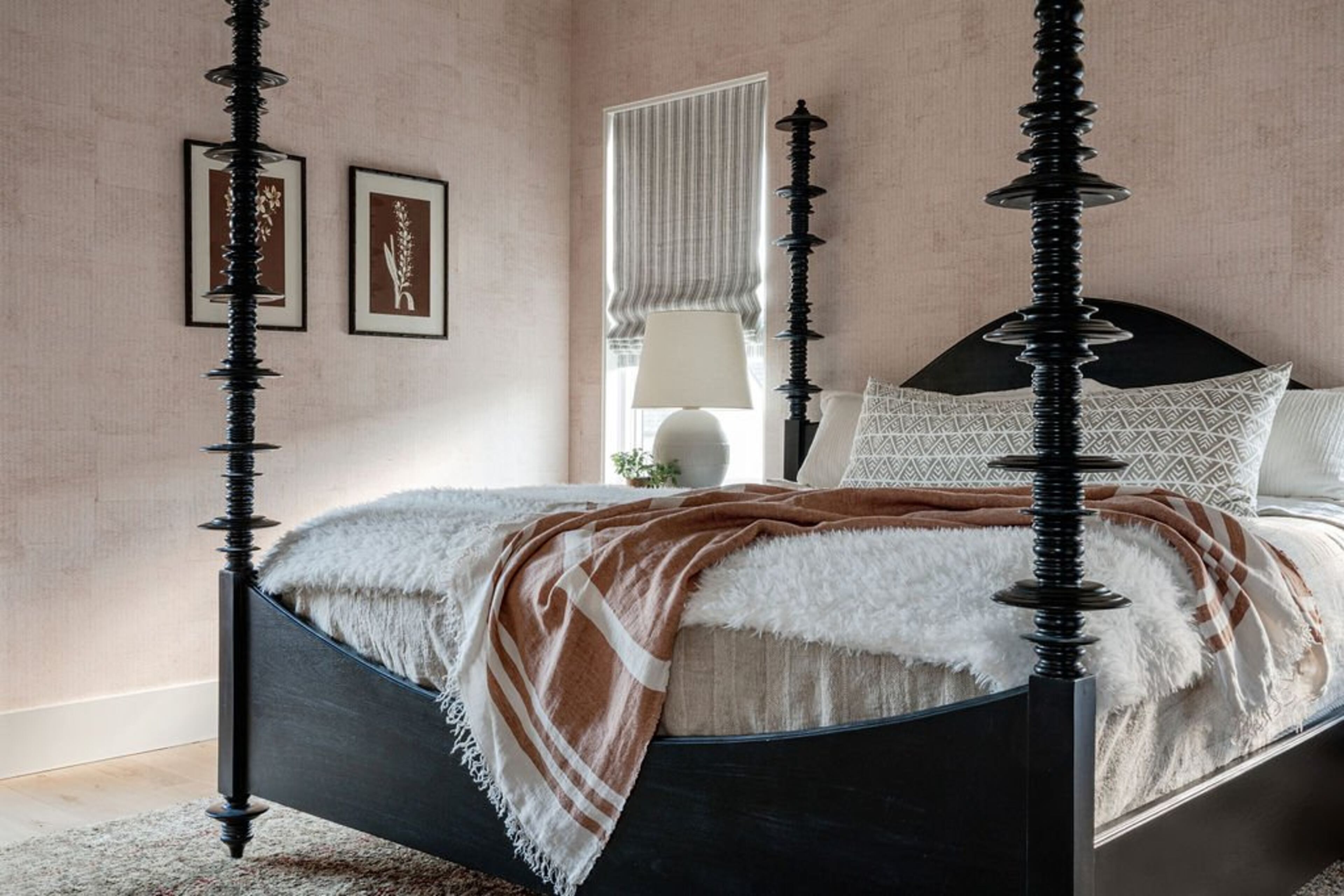Rustic done right in Serenbe

















Just outside of Atlanta is a community called Serenbe, where hundreds of residents celebrate the arts and agriculture in style. Nestled in this rural paradise is the Naturally House, a one-of-a-kind project designed by Rebecca Cartwright.
But what started as just another project for Cartwright’s Iowa-based studio, R. Cartwright Design, so captivated the designer that, when finished, she decided to buy the house herself.
The Naturally House is 3,200 square feet of rustic inspiration. It’s a four-bedroom, five-bathroom home with a comforting aura of natural elegance.
“I was the designer on this project for the Danny Seo Naturally brand,” Cartwright said. “We were charged with utilizing Wilsonart substrates, Jennaire appliances, and Kohler plumbing fixtures. We had strict budgetary parameters.”
Conjuring the feeling of an upscale tree house, the exterior of the house features a modern, rustic look. Its natural elegance is intended to stand the test of time, no matter what trends rise and fall by the wayside.
Cartwright and her husband had already purchased land nearby for a planned retirement home. But as the Naturally House began to take shape, Cartwright realized she was falling in love with the project. By the time work on the house was finished, Cartwright knew she had to have it.
“My husband and I had purchased a lot in another Hamlet within Serenbe, with the plan to build our retirement home,” Cartwright explained. “What lured us here was the close proximity of the trees and the architectural details of the exterior. The home was calling for more: wood on ceilings and walls, steel details such as the swing I designed with Gault Design, and the steel shelves and details throughout.”
From the table settings to the lighting to the wood finishes, everything about this Serenbe delight lives up to its name — naturally.
“This house was the perfect backdrop for layering historical things, natural things, and provides a meaningful backdrop for how my husband and I and our extended family are living now,” Cartwright said.
The interior designer described the kitchen as earthy, modern and casual. The calming blues of the cabinets pop against the white walls of the room, and the breakfast table dazzles with its natural wood flair.
“I love the open kitchen, dining, and great rooms because this is where we spend most of our time,” Cartwright said. “We added white oak planks to the ceiling to unify the space, and give it a tree house look and feel. Even though it is one large room, the layers of textures and collected items make it cozy.”
The home itself is surrounded by trees, providing a serene privacy for the designer and her family.
“While drapery panels flank the sliders out to the deck, the windows are left open to the wooded back yard,” Cartwright said. “The trees provide privacy and serenity.”
The second level of the home is where Cartwright goes when she needs some time alone. The space features custom designed wood tables, curvy furniture for comfort and special collections from the designer’s previous homes.
“We have a ‘loft’ on the second level that I have claimed as my ‘quiet space,’” she said. “I have custom designed ‘Jack and Billie’ tables — named after our grandchildren — created by Aronson Woodworks. The wood-clad ceilings in the loft and hallway accentuate the architectural angles and woodsy ambiance. The other furnishings are a collection from our previous homes and they bring comfort.”
For the house’s lower level, Cartwright utilized blacks and wood finishes to create a cozy lounge area the whole family can enjoy.
“I enjoy the moody rec room in the basement,” she said. “Here, I repeated the wood on the ceiling and on the office ‘nook’ walls for warmth and texture. Black grasscloth wallcovering and black painted trim wrap the room. The floors are black painted concrete. A collection of black and white family photos is displayed on one wall, while architectural drawings by my father, grandfather, and great grandfather are on another. This room is where we can all lounge together on the green velvet sectional and leather swivel chairs.”
For Cartwright, the house’s natural themes are more than simple decoration. It’s what turned this Serenbe house into a welcoming home.
“The Naturally House is personal,” she said. “It reflects me and my family. I have artifacts I have collected over the years that I love. I switch out the art and accessories as the spirit moves me. The vibe feels comfortable, calm, and welcoming, not ‘decorated.’ There are more grand and impressive spaces. This one has soul, and that feels good.”

