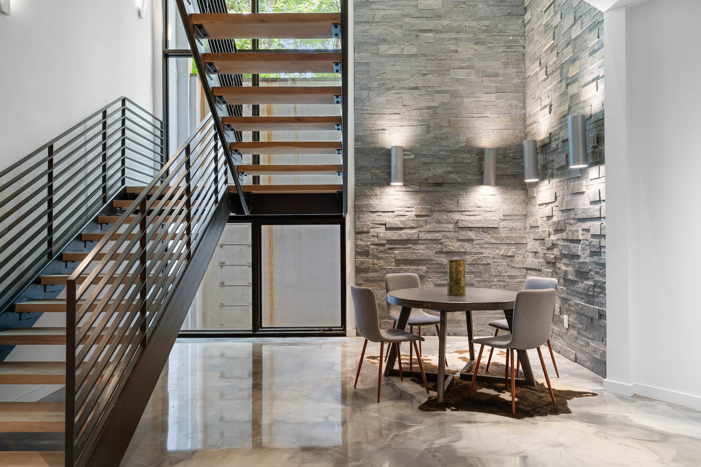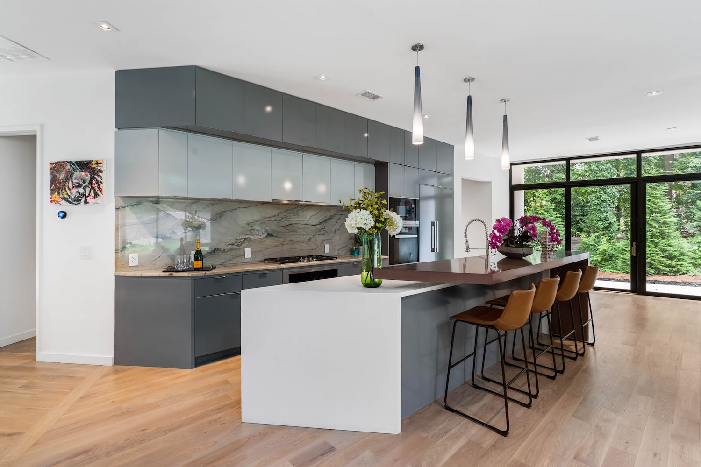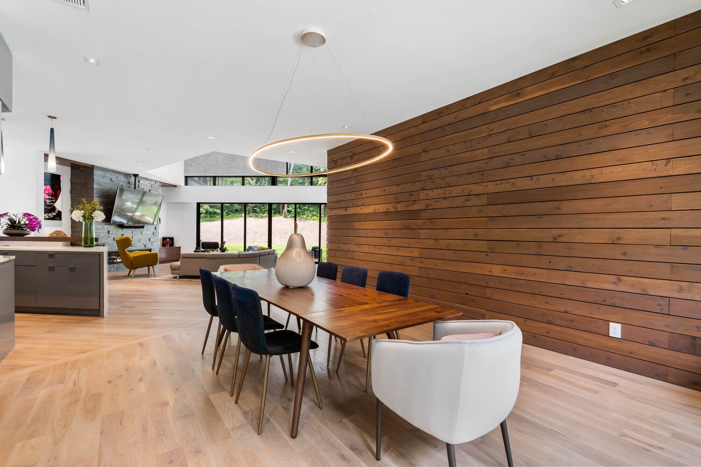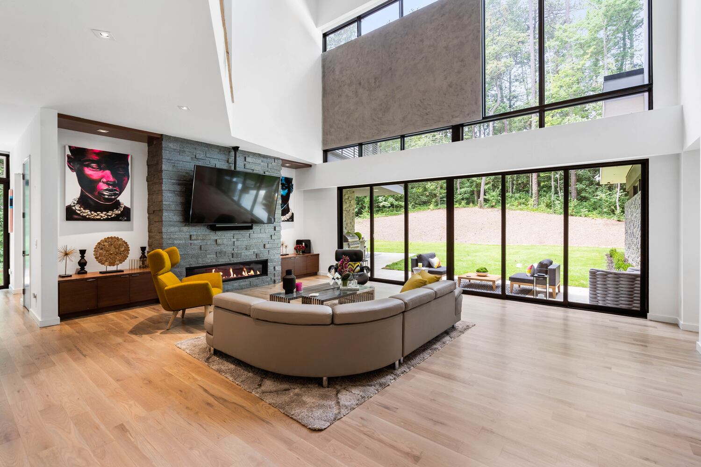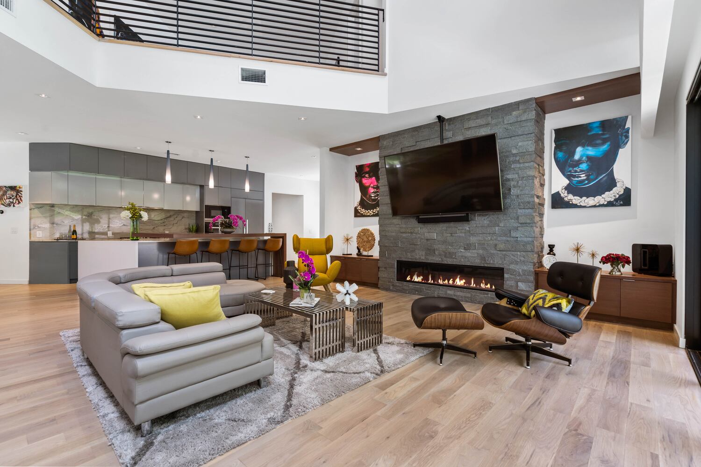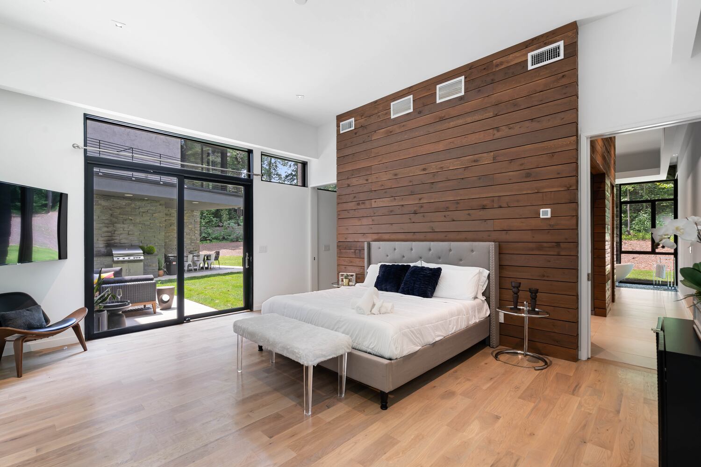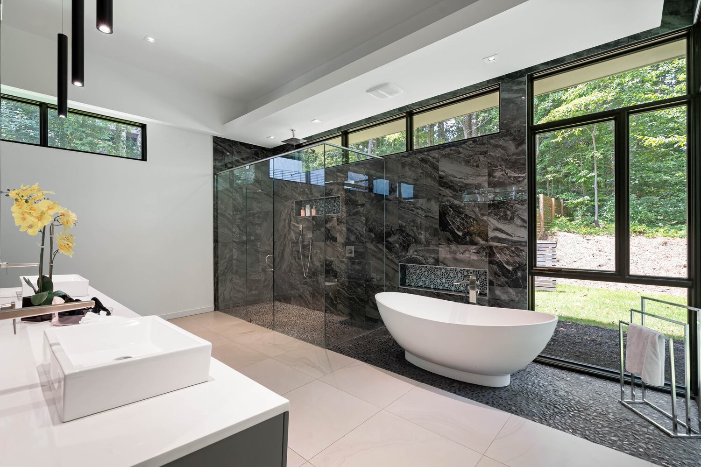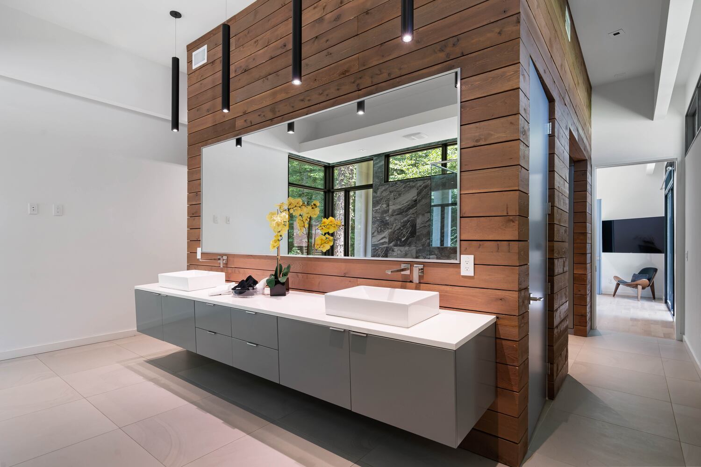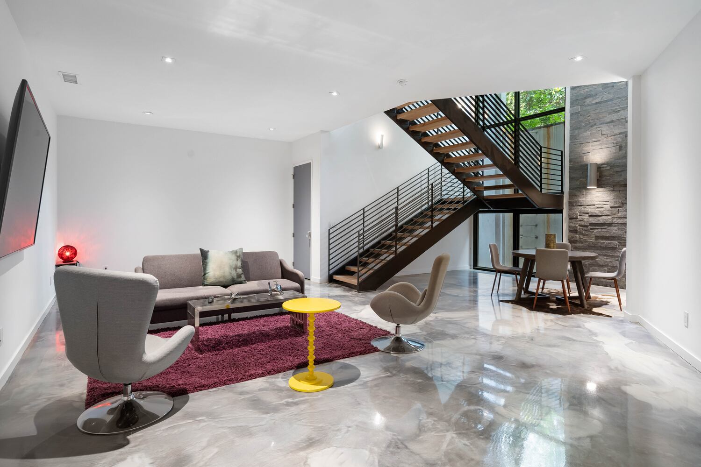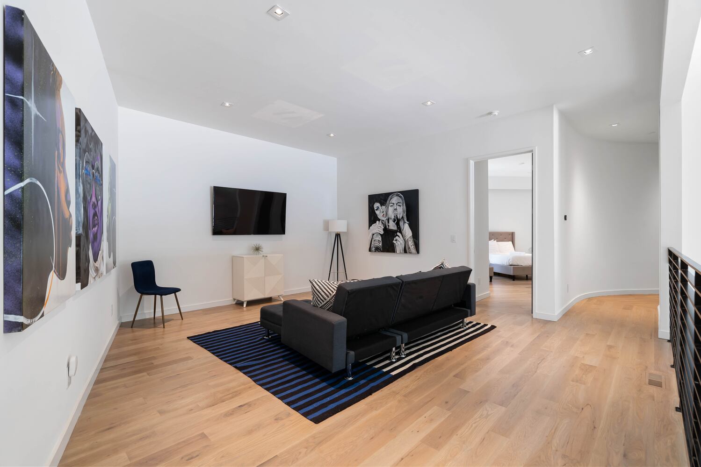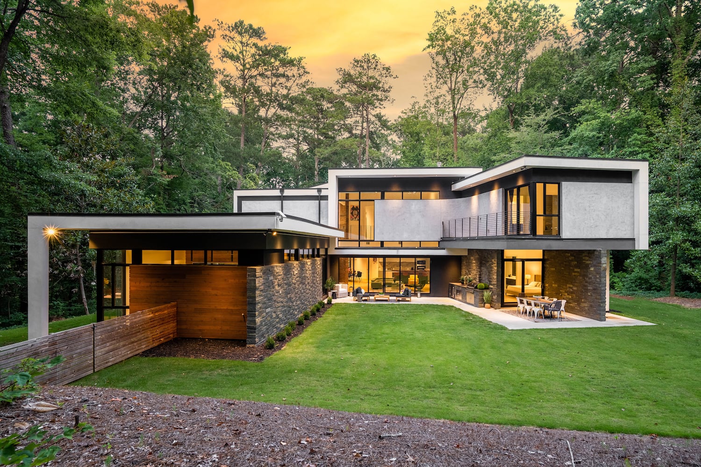You can’t ask for much more than a 1.6-acre private Buckhead lot, but that’s just the tip of the iceberg for this home.
“The awe-inspiring exterior features a slate stone veneer, smooth cement stucco, a solid core birch Pivot front door, and floor to ceiling Pella windows. This chic sanctuary offers high ceilings up to 28 feet, a dramatic 3-story staircase and an open floor plan filled with tons of natural light,” the listing says.
Step inside the $3,550,000 home and view the 5 bedrooms, 6 full baths and 1 private half bath. It features a flexible floor plan with a main-level owner’s suite and guest bedroom. Three bedrooms with private baths, a private balcony and a bonus loft with views of the atrium are here as well. Several flex wings allow for entertaining. There is also a finished terrace with a recreation/media area and a private bath.
The European kitchen features Miele appliances, a Sub-Zero refrigerator, Cambria countertops and a large island. The icing on the cake? A walk-in pantry/prep area that any gourmet chef would love. The kitchen opens to the living room where you can easily host indoor-outdoor gatherings with sliding doors. There are a driftwood/river rock fireplace and custom built-ins, too.
Bring the outdoors inside in the owner’s suite with sliding glass doors that lead to the outdoor patio. You can also entertain guests in the outdoor living space, which has an outdoor kitchen and room for a pool. Other owner’s suite features are the double-entry custom closet system and a spa-like bathroom. It has a rain shower with high-end European tile and tall, specially-tailored glass panels with a separate soaking tub.
Listing by Inna Eidelman, Compass.
Photos by Bartolotti Photography.
About the Author
The Latest
Featured

