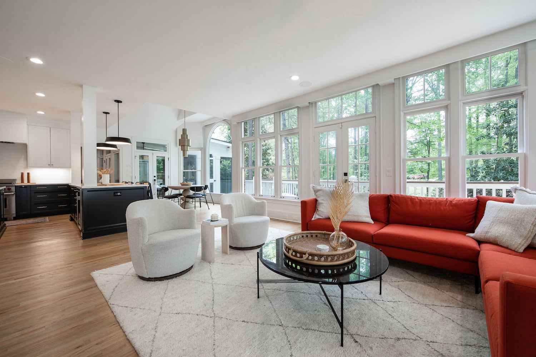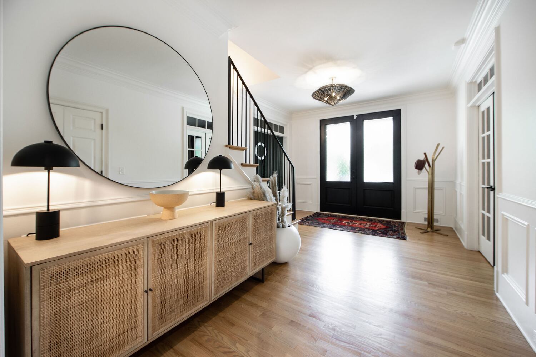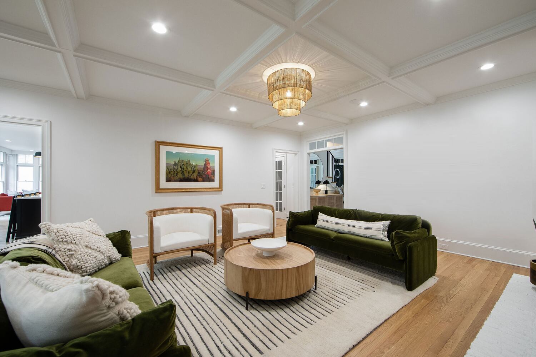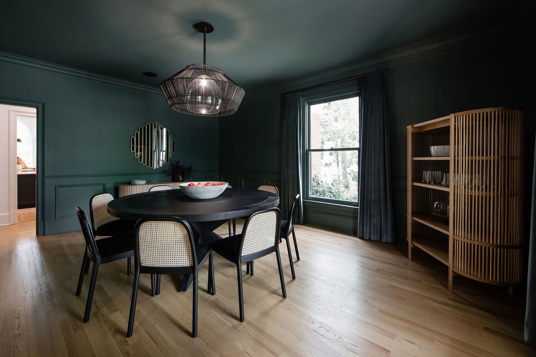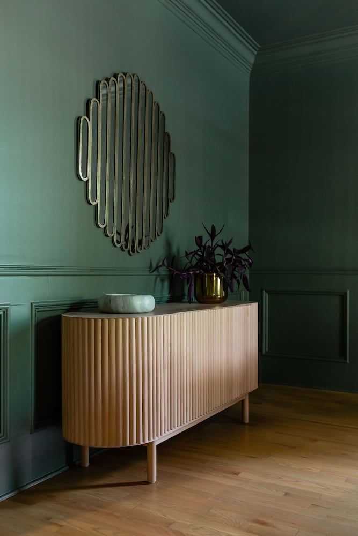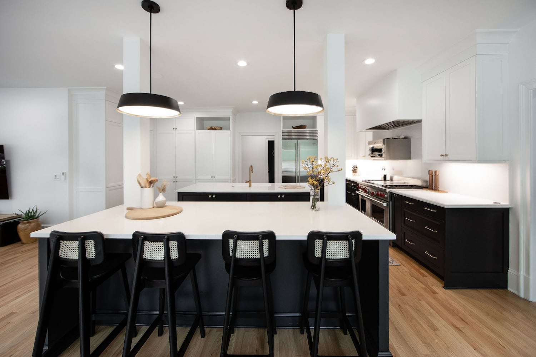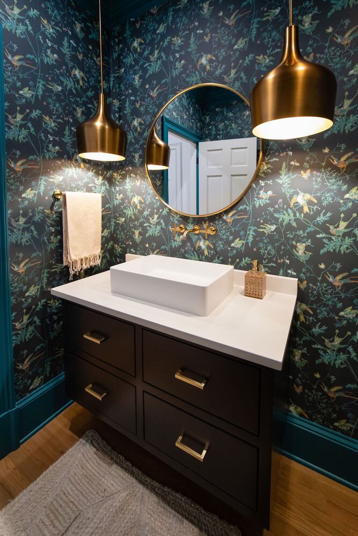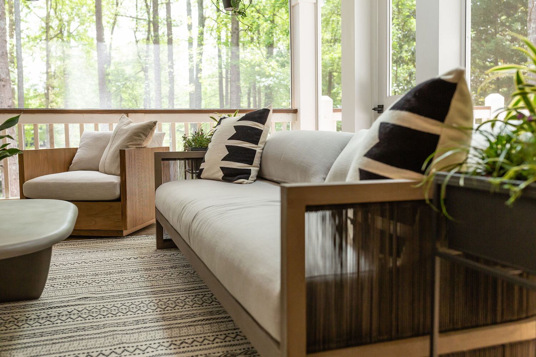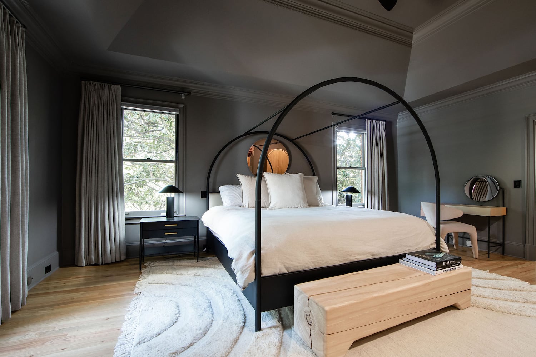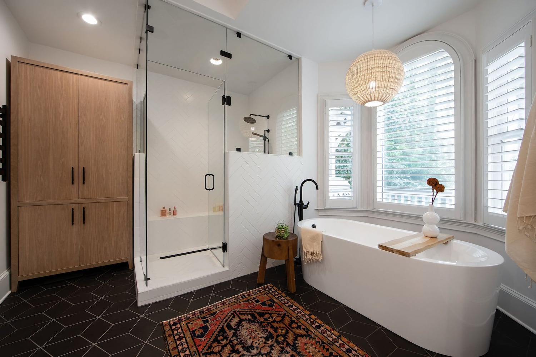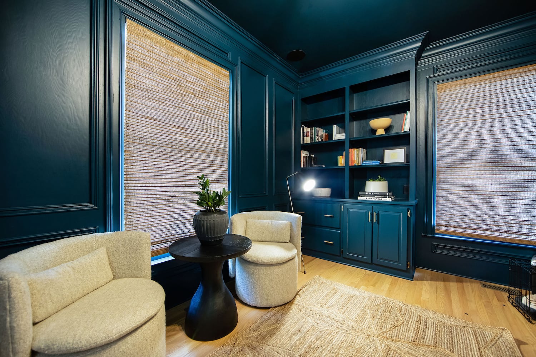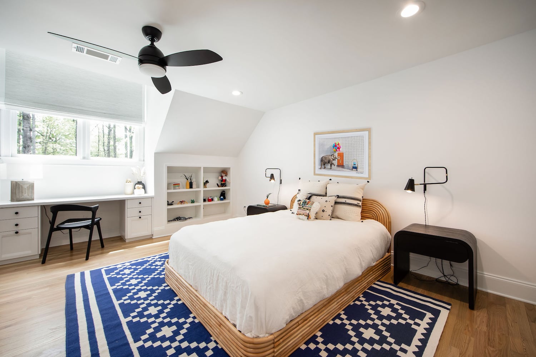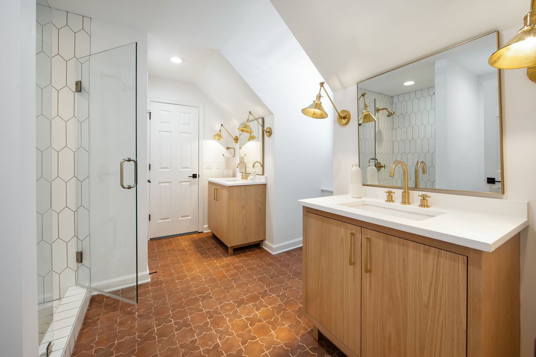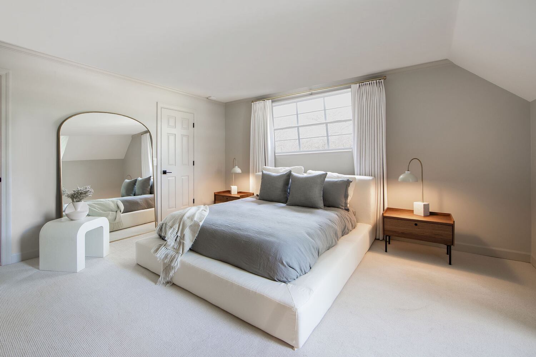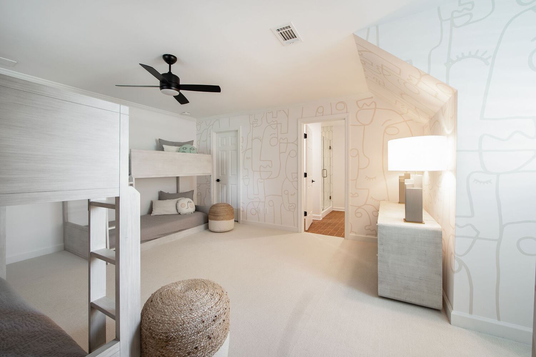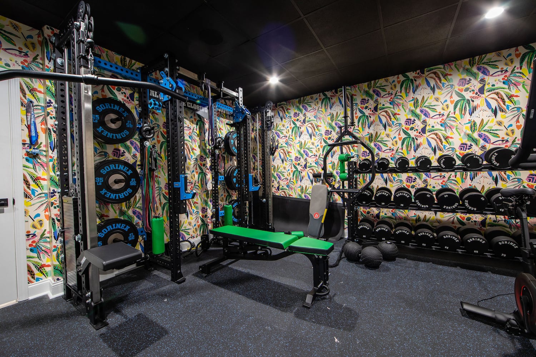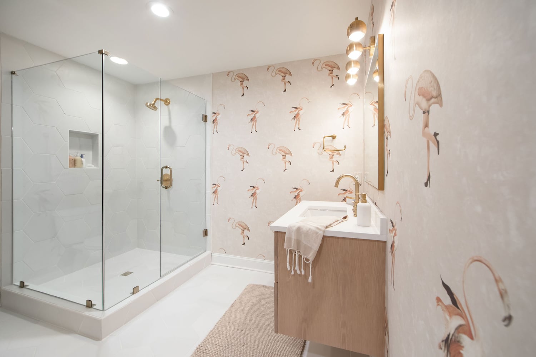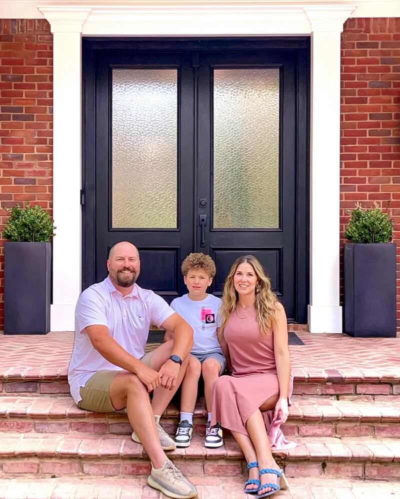Josh and Rachel Nelson’s spacious five-bedroom Country Club of the South home feels tailor-made for the couple now, but the chain of events that helped them land the house was very much just a miscommunication.
It started with a series of text messages. The Nelsons had moved from Texas to Milton in 2019 after Josh — who works in management at Zoom — was relocated for work. The plan was initially to rent for two years before deciding to put down roots, but that all changed when Josh texted Rachel a Zillow link to the house they now call home.
For him, the location within the expansive John’s Creek gated community was kismet — a reason to jump on the listing immediately. “I like to play golf a lot,” Josh says, so the house right off the fourth hole felt extra convenient. And with his 7-year old son Redmond in mind, a property right across from a swimming pool and a playground felt more than ideal.
Credit: Amanda Winchester
Credit: Amanda Winchester
At the time, the couple was only casually browsing houses so Rachel didn’t think much of it. “I thought he was just joking,” she says, “so I wrote back, ‘Sold!’” She clarifies, “I was being sarcastic.”
Taking that as enthusiasm, Josh checked out the house in December 2019, put down an offer, and it was quickly accepted. As this was happening, Rachel was at a spa in Dallas, away from her phone for five blissful hours. When she finally re-emerged, she learned that she was getting a new house.
The couple still charged ahead with the home — closing in February 2020 — but Rachel had reservations about the dated ‘80s design, complete with wood paneled walls and wainscotting. The couple eventually decided to completely gut the interiors, maintaining the layout of the rooms, but stripping everything down to redo elements like cupboards, counters, floors, lighting and the electrical.
Another challenge of remodeling this sprawling 7,588 square foot house was the sheer amount of space for redecorating. Figuring out how to fill the large and airy rooms with pieces that felt more true to the couple’s minimalist style called for reinforcements from Atlanta firm WAKE + LOOM Design.
Credit: Amanda Winchester
Credit: Amanda Winchester
To modernize the home while staying true to its layout, the firm says it incorporated classic silhouettes and neutral textures to “build a layered classic shell” and then had “lots of fun with lighting, wallpaper, and paint to give the home a bold personality.”
Each of the rooms now has its own distinct character and mood, thanks to a curated selection of wallpaper, paint, and modern decor — like the vibrant jungle theme in the home gym. Or, the dining room and office that are blanketed in deep greens and blues to heighten the sense of drama and coziness.
Credit: Amanda Winchester
Credit: Amanda Winchester
All are balanced out with the couple’s pared-back approach to design. They got rid of any extraneous shelving and storage they didn’t need, and focused on keeping the spaces clean and clutter-free, letting their decor choices speak for themselves.
“I didn’t want everything to be identical, with the same colors and the same fixtures,” Josh says. “I like how every room fits together like chapters in a book.”
Credit: Amanda Winchester
Credit: Amanda Winchester
Credit: Amanda Winchester
Credit: Amanda Winchester
Snapshot
Residents: Homeowners Josh and Rachel Nelson, their son Redmond, and their 2-year old Maltipoo, Sonny
Resident occupations: Josh Nelson works in management at Zoom
Location: Country Club of the South in John’s Creek
Square feet: 7,588
Bedrooms/baths: 5 bedrooms, 5.5 baths
Year built: 1986
Year bought: 2020
Favorite architectural elements: Screened-in back porch overlooking the golf course. Sun room’s windowed walls, double island looking through large window to the back yard, front porch overlooking neighborhood park
Type of renovations: Complete interior overhaul, new back porch, exterior paint and shutters
Cost of renovations: Around $600,000
Builder: Brett Winchester of Craftworks Construction
Contractors: Cabinetry in the bathrooms and kitchen by Elmer Van der Klei with Dutchman Furniture
Favorite room: Kitchen/sun room/breakfast nook area
Design consultants: Designers Gabriela Eisenhart and Holly Conlan of WAKE + LOOM Design, window treatment design by Jim Davis Designs, kitchen design by WAKE + LOOM DESIGN in collaboration with Robin Pittman
Resources: Furniture and decor from Crate + Barrel, Restoration Hardware, Anthropologie, Industry West, Four Hands, Lulu & Georgia, Anthropologie, and CB2 (some are trade pieces that are only available for purchase at WAKE + LOOM Design’s Atlanta showroom); hardware from Atlas and Moen; plumbing from Kohler and Moen; lighting from Shades of Light, Mod Creation Studio, Troy Lighting, and A Plus Store.
CONTACT US
If you have a beautifully designed home in the Atlanta area, we’d love to feature you! Email lorikeongwrites@gmail.com for more info.
About the Author
The Latest
Featured
