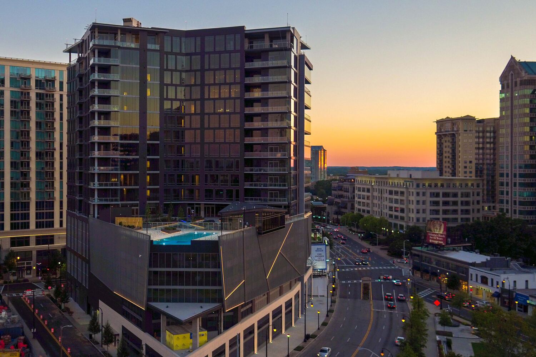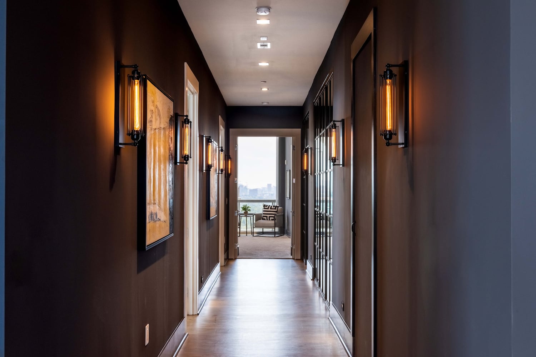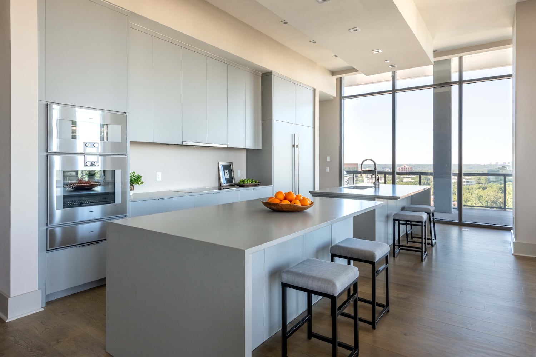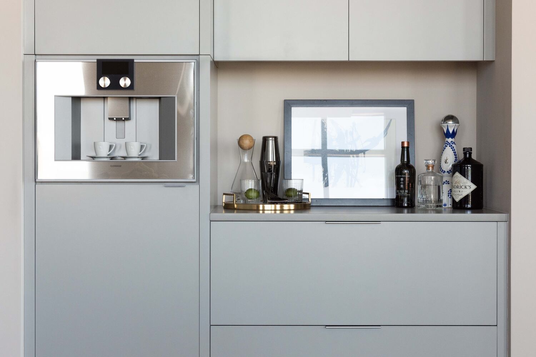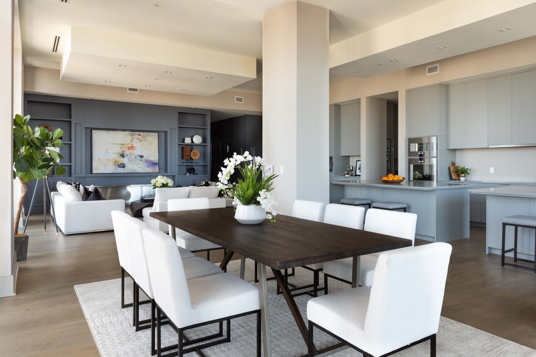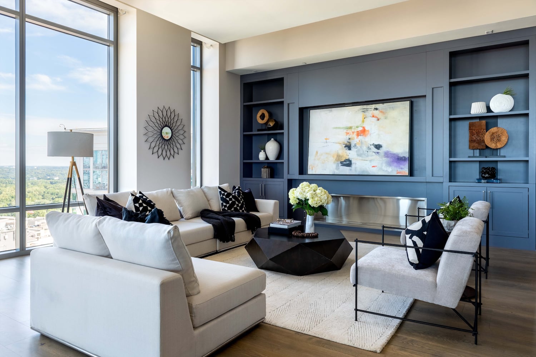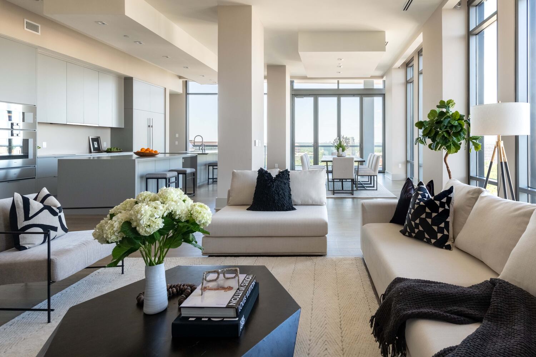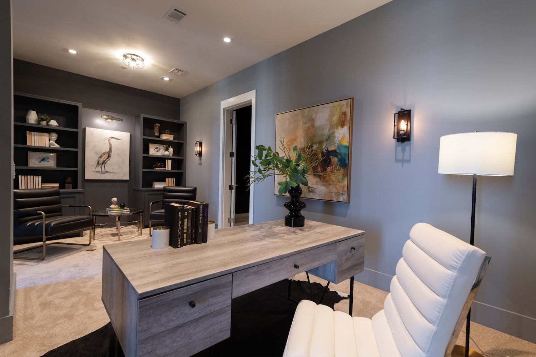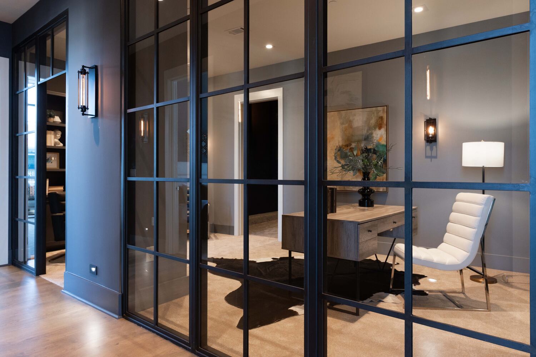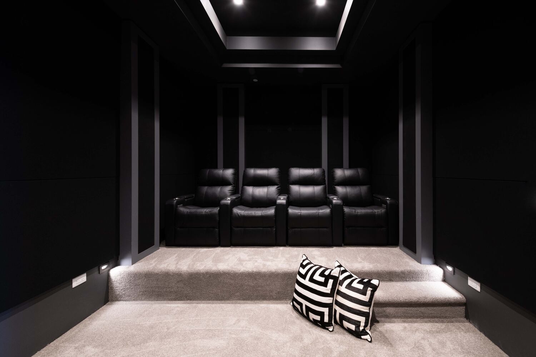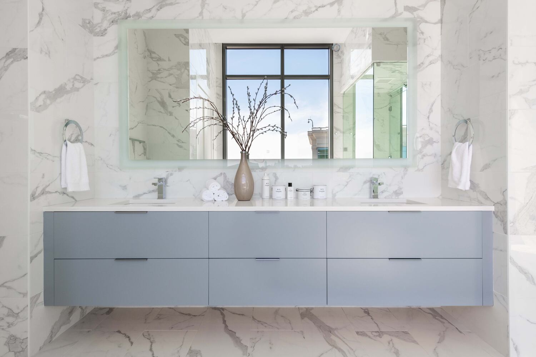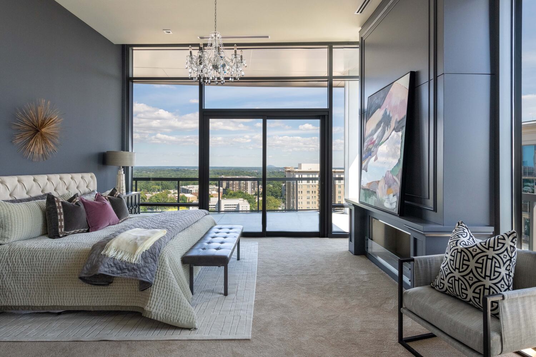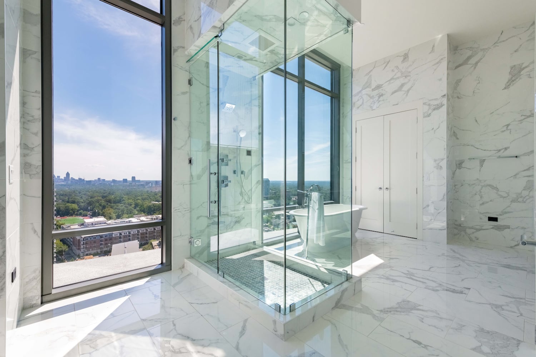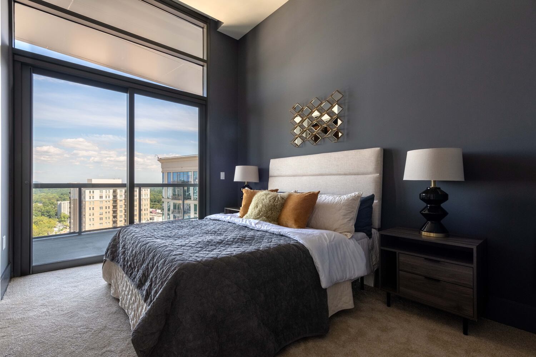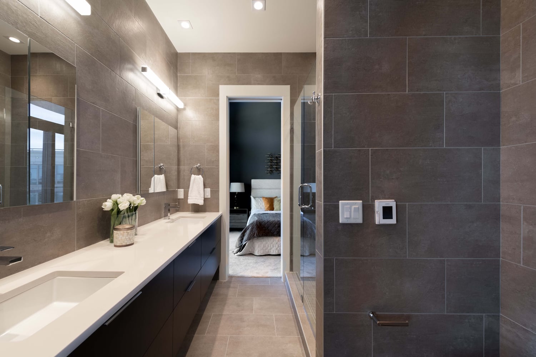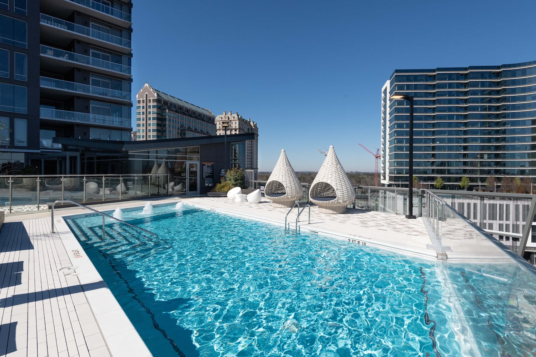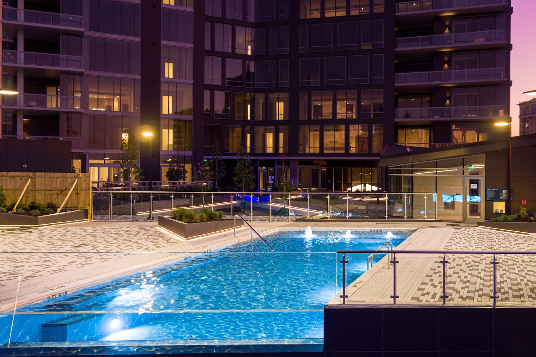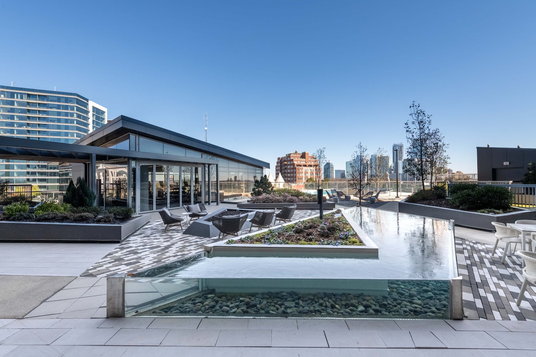You may never have to leave your home if you move to this luxury double penthouse.
This $5.5 million Buckhead property features views to the north, south and east. Amenities such as a home theater, office/library and gym are included in the 4,527-square-foot floor plan.
Atlanta-based architecture and design firm Lord Aeck Sargeant designed Residence PH3 at the Charles condominium complex. The tower floor includes this penthouse and two other units. Space is not an issue here — Residence PH3 spans an entire wing and a custom floor plan. There are two units in one, which makes it unique.
“The Charles is a highly sought-after residence in Buckhead, and this condo has it all. The location can’t be beat, in the very center of Buckhead, yet high above the action with breathtaking views in every direction,” listing agent Sara Harper said in a press release. “Never previously lived in, this condo offers pristine high-end fixtures and an opportunity for the discerning buyer to add personal touches to this unique home.”
Step into the foyer, which opens to a northeast-facing great room with 11-foot floor-to-ceiling windows. The kitchen is top-notch. Features include Pedini-made custom European cabinetry, Franke fixtures and Cambria quartz countertops. Appliances include a Sub-Zero refrigerator and freezer, Gaggenau appliances, 55-bottle wine tower and a built-in coffee and espresso maker. There is also a custom wet bar. A large dining room is next to the kitchen. It has a NanaWall glass door that offers entry to one of the three terraces, which also has an outdoor gas grilling station.
Inside, the primary suite has a private terrace with south-facing views. There’s also a fireplace, huge walk-in closet and a spa-inspired bathroom. Covered in marble, it features a freestanding Victoria + Albert tub, separate steam shower, Gessi fixtures and a custom vanity. There won’t be any cold feet in this bathroom since it has a heated floor.
The northeast wing houses another bedroom with an ensuite and a guest bath. There is also an oversized laundry room, den and another terrace on this wing. The home has wiring for up-to-date integrated technology. There is access to valet parking with three parking spots included.
If residents want to venture out of their luxury abode, they’ll have access to the 14,000-square-foot amenity floor. It features a clubroom, dog-run, an infinity pool, fire pit and a state-of-the-art fitness and yoga center.
Listing by Sara Harper.
Photos by Chris Nelms with The VSI Group.
About the Author
The Latest
Featured
