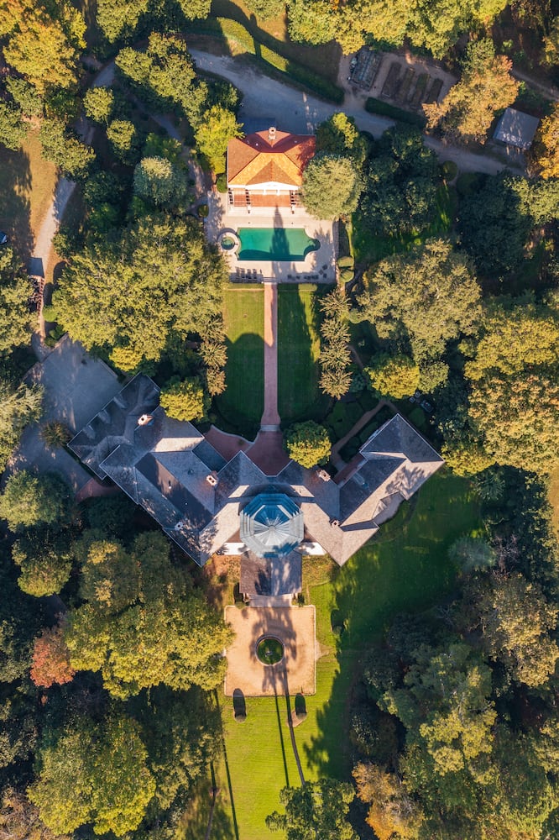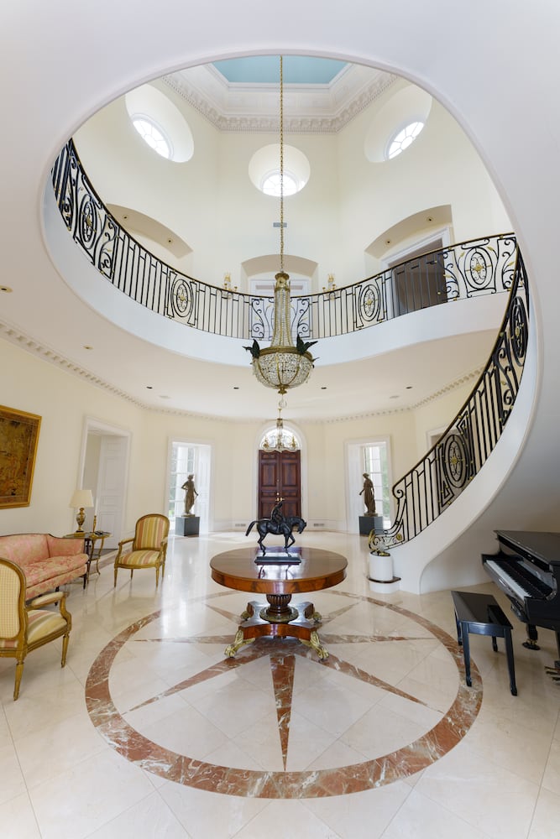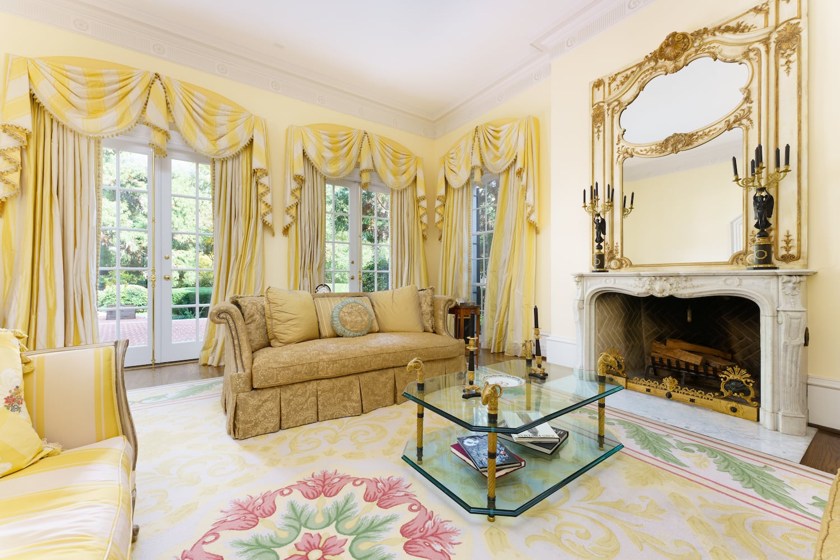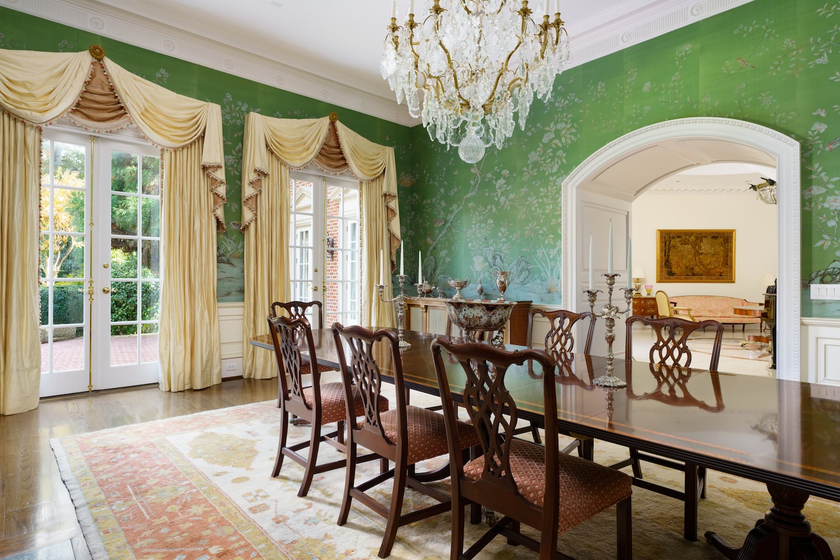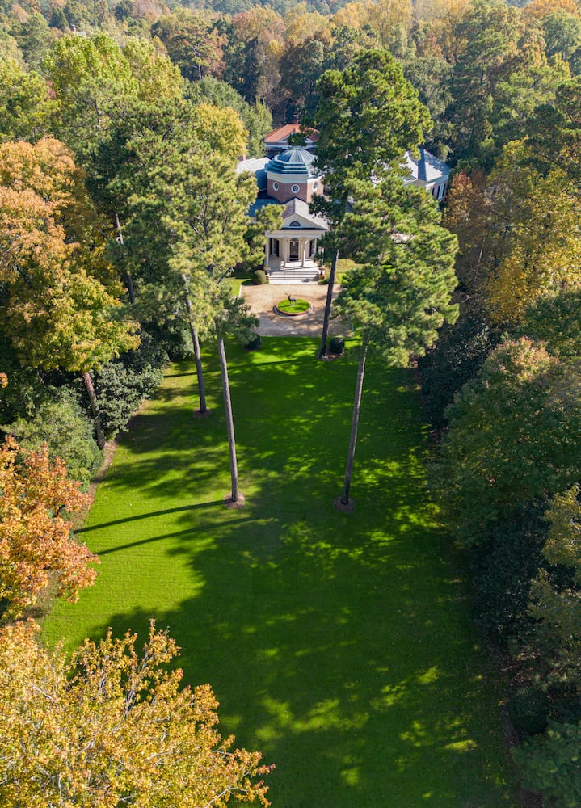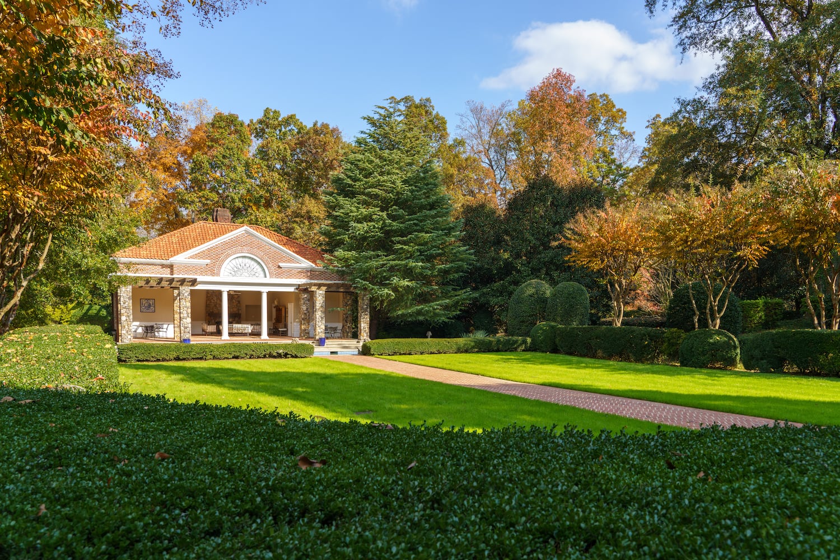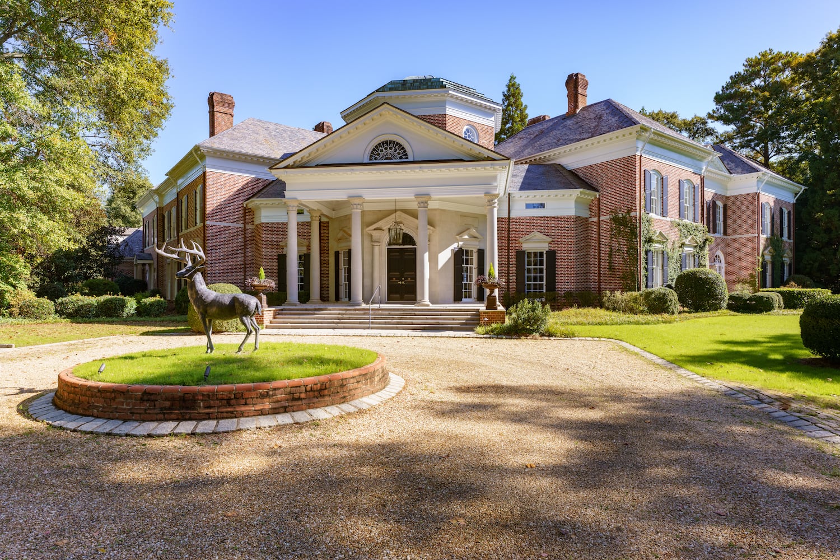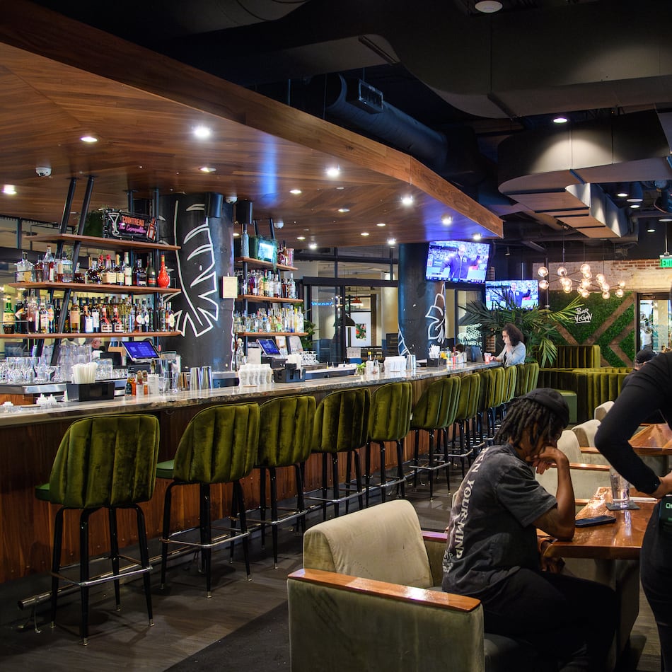Charlie Loudermilk died August 2 from the effects of a stroke; he was 95. Now the estate of the iconic Atlanta businessman and philanthropist, who founded the rent-to-own company Aaron’s, is hitting the market. Priced at $9,150,000, the Buckhead mansion is currently listed as “coming soon” by Ben Hirsh of Hirsh Real Estate.
The home, located at 825 Davis Drive, comes with over 14 acres of property. The mansion is 14,847 square feet, features seven bedrooms, eight bathrooms and three half bathrooms.
According to Michelle Legan of Buckhead.com, Charlie Loudermilk’s Atlanta mansion was designed by William T. Baker — who took significant inspiration from Thomas Jefferson’s iconic Monticello in Virginia.
“It is a real honor to be chosen to represent such an amazing property,” Hirsh told Legan. “I had the privilege of knowing Charlie and spending time with him here at his home. He loved this place dearly, and I look forward to finding the next owner who will make it their home.”
While the mansion was completed in 1999, it has received numerous upgrades since. The estate features walking paths, a fishing pond, waterfall, greenhouse, garden beds, a barn and a former hunting lodge turned log cabin.
“The scale and quality of construction of this home is extraordinary,” The mansion’s designer told Legan. “The quality and quantity of hand-carved limestone, the slate roof from Vermont, and wood-mould bricks would be very hard to replicate today. Even if you could, it would cost well over $1000 per foot to build.”
The unique nature of the estate is not lost on Hirsh.
“This is an heirloom-quality property,” the agent told Legan. “A rare opportunity that you have only one shot at.”
Credit: Rob Knight, Hirsh Real Estate - Buckhead.com
Credit: Rob Knight, Hirsh Real Estate - Buckhead.com
While the exterior is grand in its own right, the interior is where the magic truly happens.
“The approach to the main entrance along the winding driveway is quite an experience,” the listing said. “The home reveals itself suddenly as you round the corner. The classically-styled entrance is framed by oversized columns and a grand staircase, surrounded by generous quantities of hand-carved limestone, and crowned by a copper rotunda and Vermont slate.
“Inside, the massive rotunda soars 30 feet feet high and calls for a moment of reflection just to take it all in. A formal living room, banquet dining room, hidden bar, and paneled library radiate off of this central space that also flows seamlessly into the back gardens. This space was designed for entertaining and has served this purpose well!”
Listing by Ben Hirsh and Hirsh Real Estate
About the Author
The Latest
Featured
