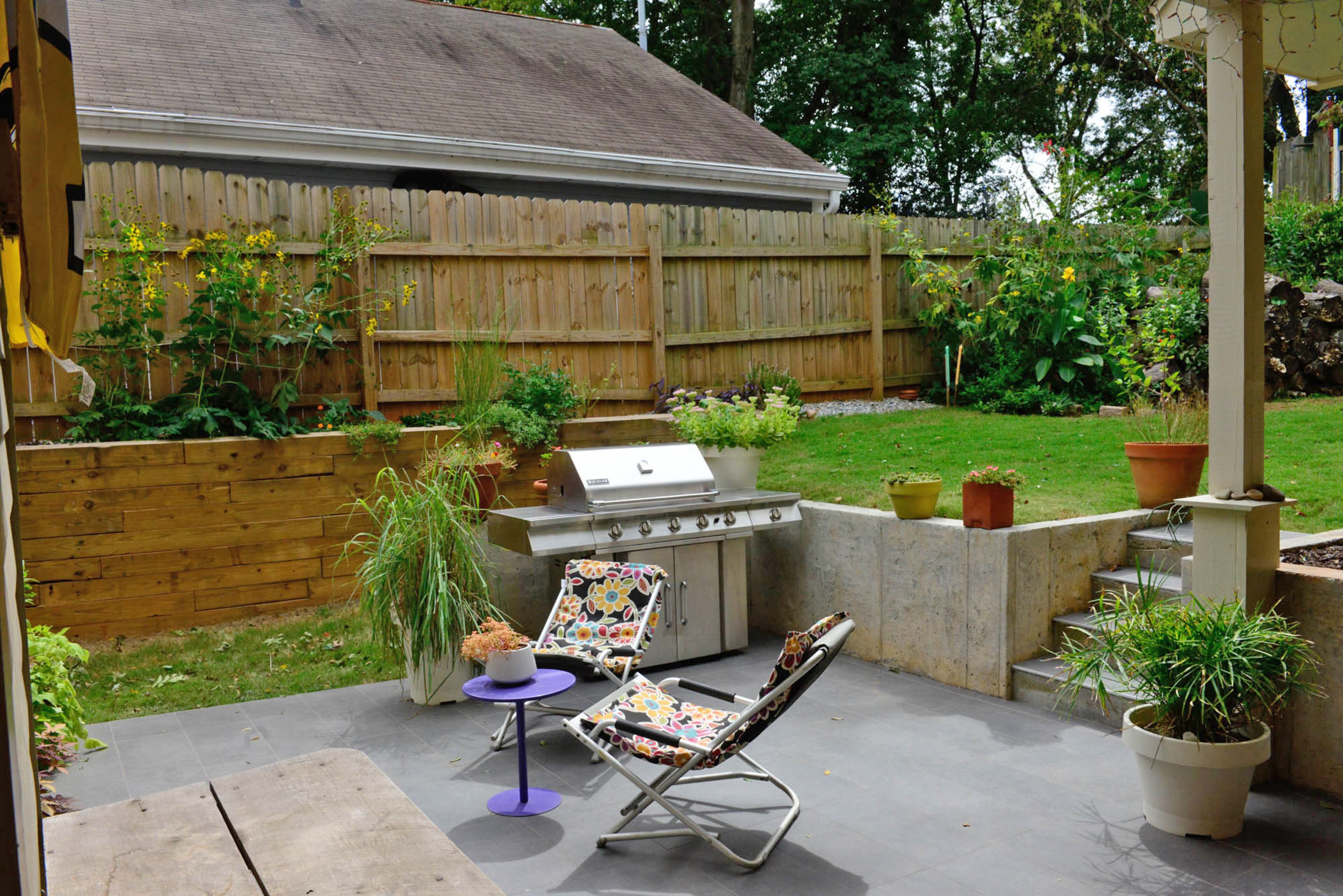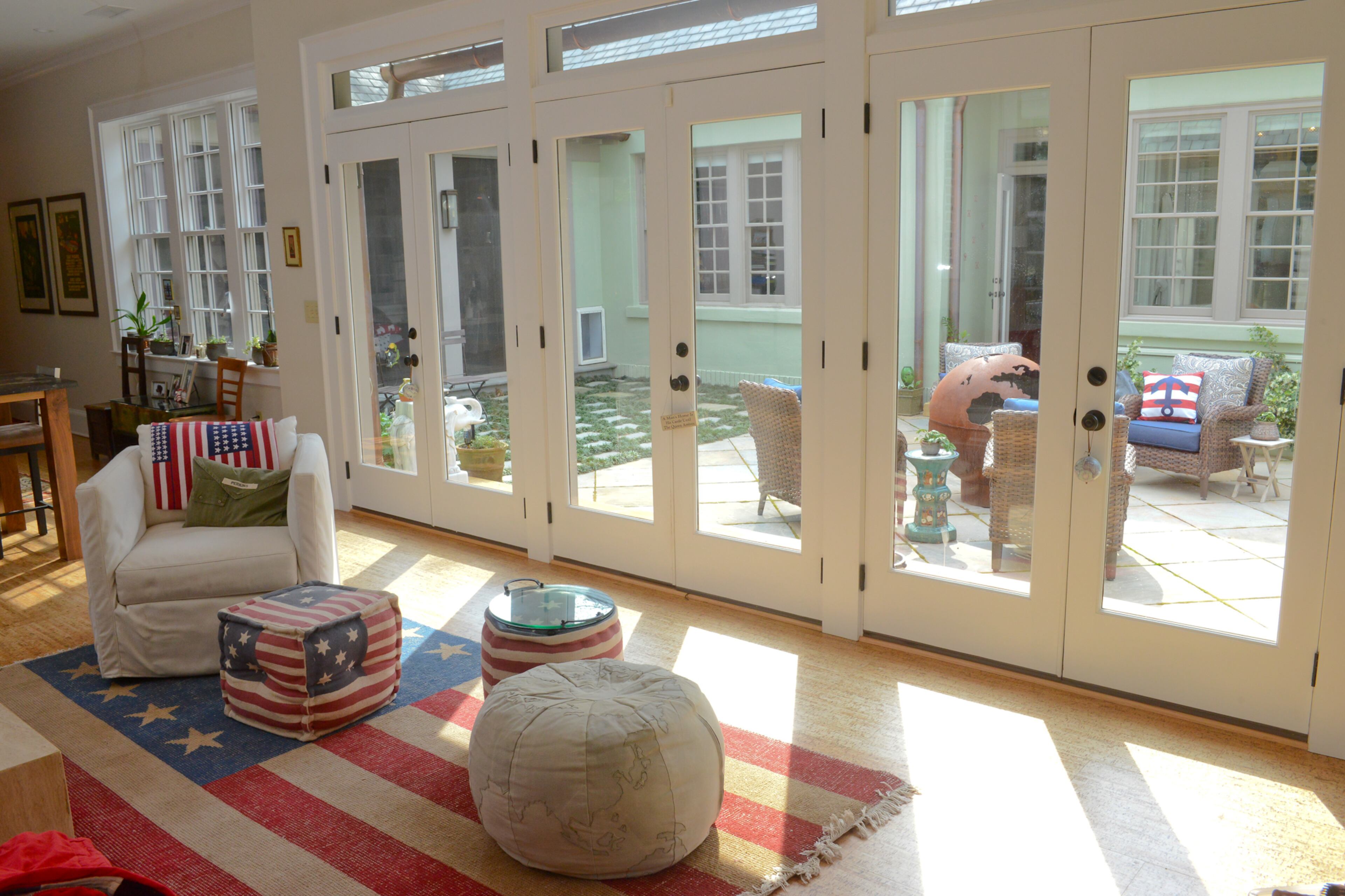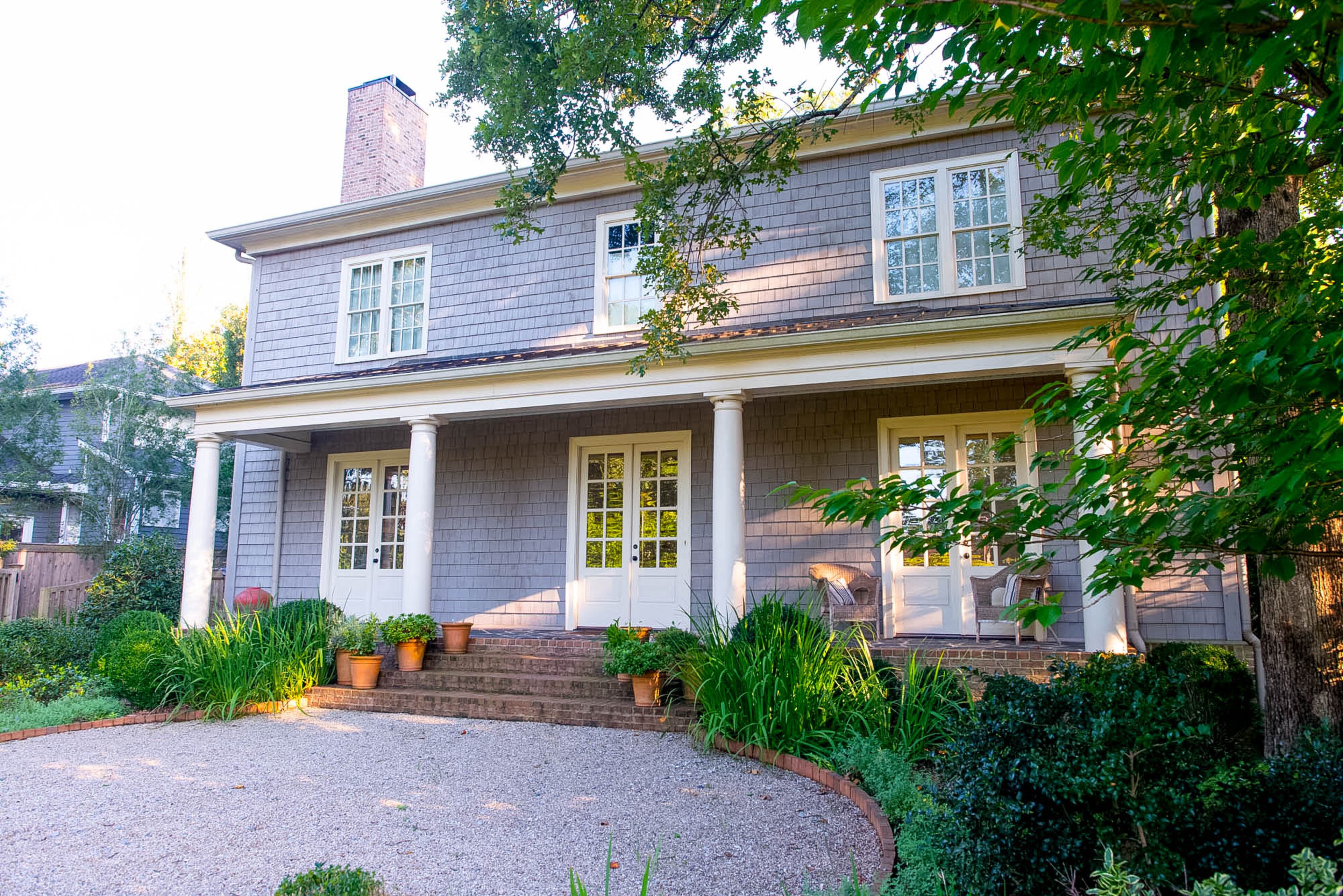5 functional outdoor kitchen layout designs








Summer is approaching and you can’t exactly enjoy the warm weather from inside your home. Since dinner isn’t always quick, why not spend the hour in the fresh air by cooking outdoors?
There are plenty of advantages of having an outdoor kitchen. According to Wayfair, it can foster simple cooking that allows you to try new things.
“Not only do outdoor kitchens allow the flexibility of not always cooking indoors, they also let you be healthier and more adventurous in what you prepare. Grills, smokers, and outdoor fireplaces/ovens are perfect for fun recipes and unique techniques that are not as conducive to indoor cooking, such as cooking directly over fire,” it said.
Before you decide to transform your backyard into a grilling oasis, you’ll need to choose a layout. Houzz has several examples of outdoor kitchen layouts that you can consider.
Straight-run kitchen
This linear design features a long counter containing the grill, serving area and prep space.
“It’s ideal for smaller, more budget-friendly spaces where only one cook will work at a time,” HGTV noted.
Island kitchen
For cooks who want to enjoy entertaining, an island kitchen is ideal.
According to Connecticut-based stainless steel cabinet manufacturer Danver, island kitchens are simple. They offer easy access to all sides of the kitchen area and place all appliances in a central space.
“You want the cook to be able to engage with family and friends,” John Algozzini of Chicago’s KD Landscape told Houzz.
Galley kitchen
Another good option for cooks interacting with guests is a galley kitchen.
“A galley kitchen consists of two parallel runs of units forming a central corridor,” Ariel Richardson, a San Diego-based interior designer and the founder of ASR Design Studio told MyMove.
The two counters facing one another mean home chefs can chat with friends as they grill.
L-shaped kitchen
For a layout that provides improvements in efficiency and entertainment, The Home Depot says L-shaped kitchens are ideal.
“To make your space more practical, use the longer side for built-in grills and appliances,” it said. “Countertops along the shorter part can carry accessories and be used for food prep or as a serving station.”
U-shaped kitchen
For those with a huge extended family, this layout is a must.
“Everybody ends up in the kitchen to sit, lean on the bar, so we like to use a raised bar and barstools adjacent so the cook is in the middle of the party,” Dawn Whyte of Lake Street Design Studio in Michigan told Landscaping Network.
The shape also allows you to integrate all the newest appliances. But be sure that you have a spacious yard to accompany the shape.

