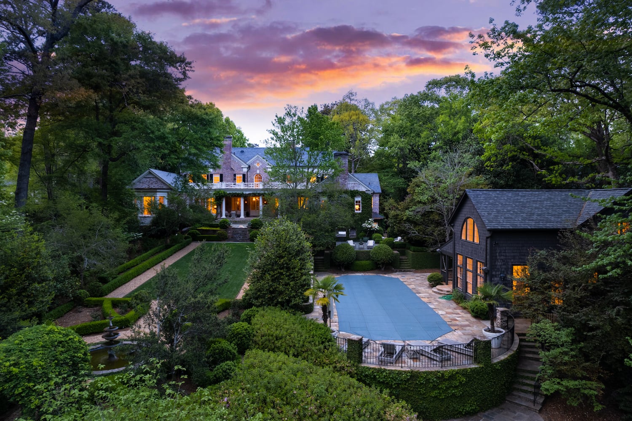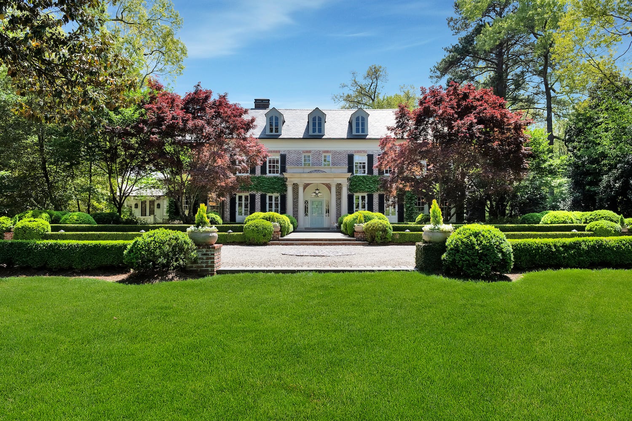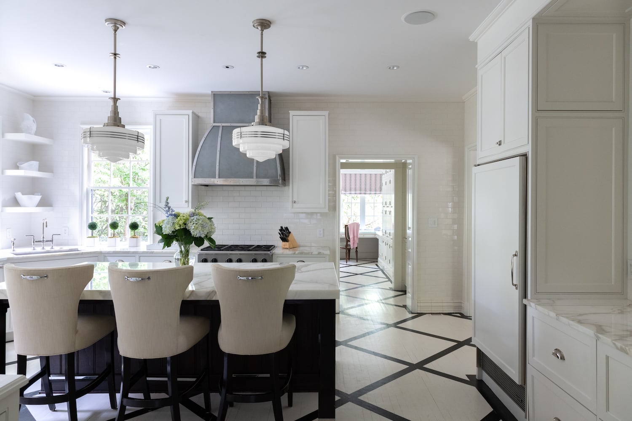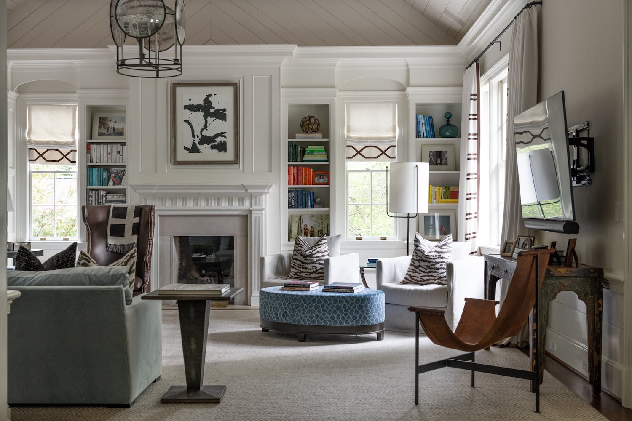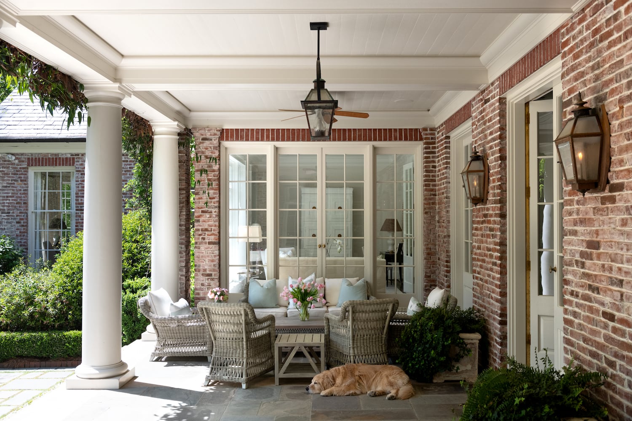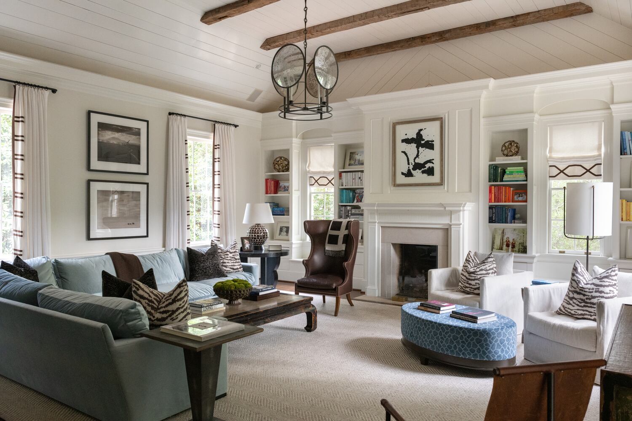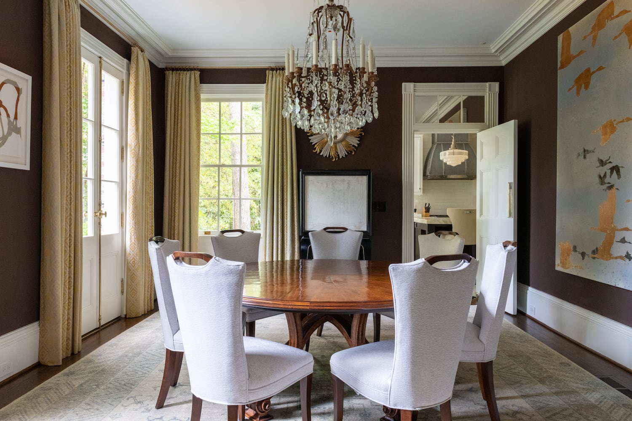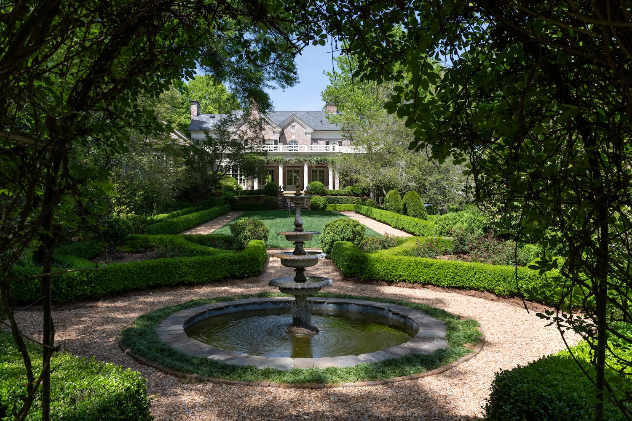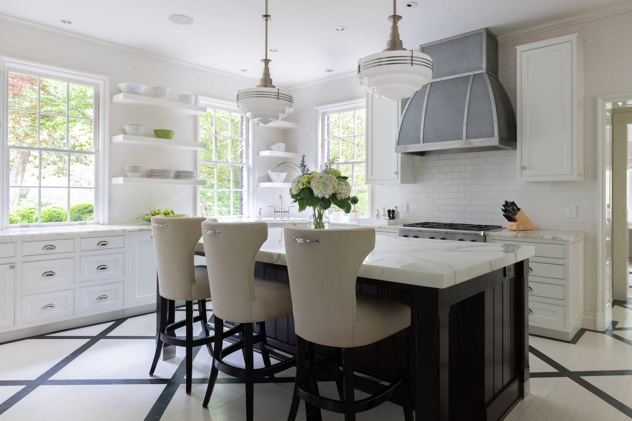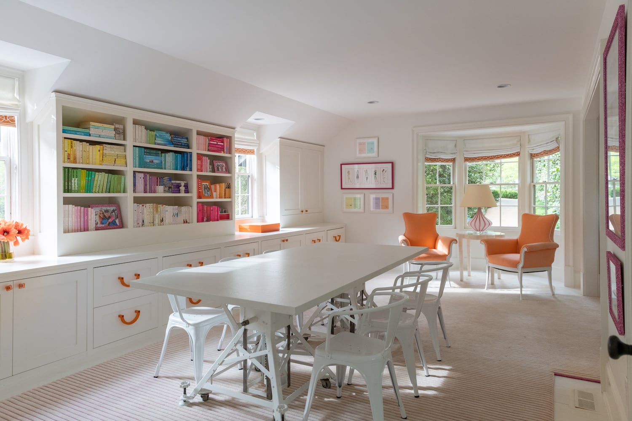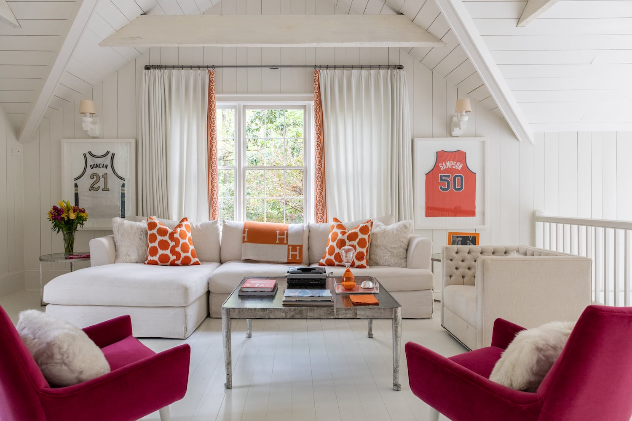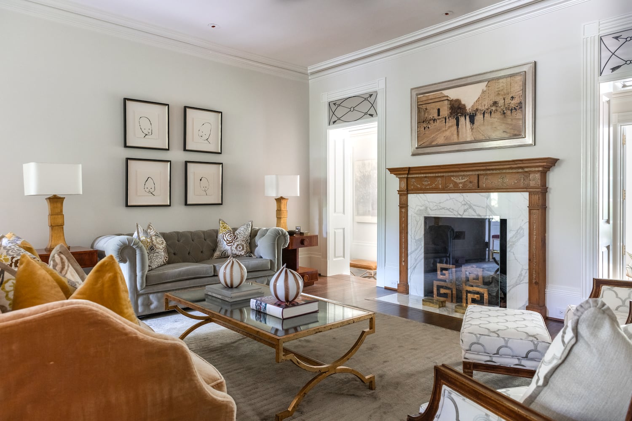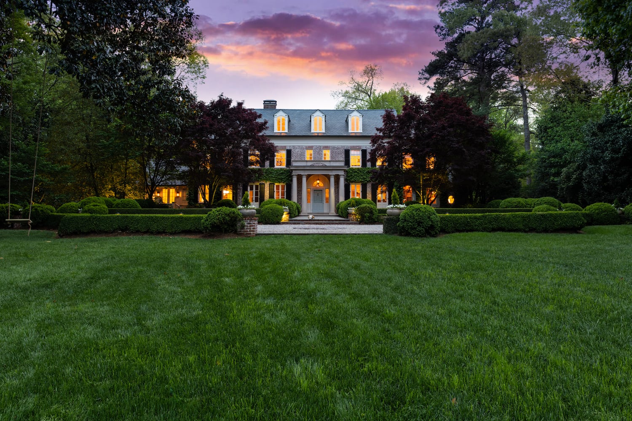Trends come and go, but what Georgia native architect Philip T. Shutze designs lasts forever. The iconic architect is most famous for his design of the legendary Swan House — now the crown jewel of Atlanta History Center’s campus — but Shutze built other mansions in the heart of Buckhead, and once in a while one comes to market. Now, for $8,995,000, a piece of Atlanta history could be yours.
The 9,286-square-foot 1920s Georgian revival at 330 Argonne Drive is rich in history, but the Atlanta mansion is also rich in taste. Renovated for the modern home buyer, this luxury house will dazzle any interior design day dreamer.
The sprawling 4.77-acre estate is home to a massive pool and guest house — featuring one bedroom, two bathrooms, a kitchen, living space and a two-car garage. The front and back yards both feature manicured lawns decorated with shrubbery for an elegant, clean look.
“Landscaped to perfection, the backyard is an entertainer’s paradise with a bluestone slate patio, two grills, PebbleTec pool, pool/guest house, barn, and flat grassy area,” the listing said. “The 1,800+/- square foot pool/guest house was recently updated by Stan Dixon and features one bedroom and two bathrooms, a kitchen and living space, and two-car garage which gives the home six garages in total.”
Credit: VSI Group
Credit: VSI Group
The home itself has five bedrooms, four full baths and two half baths. When you cross the threshold into the foyer, you are greeted by a curved staircase and a clear view into the formal garden behind the house.
On one side of the home, you’ll find the dining room — where a crystal chandelier glistens — and the nearby kitchen where a sizable island makes for a great breakfast bar.
“The sunlit kitchen has been renovated with Calacatta gold marble countertops, a custom zinc and nickel range hood, a new central island, and porcelain subway tile, two ovens, two dishwashers, and graphic, black-and-white hand-painted wood floors by artist Raymond Goins,” the listing said. “The kitchen overlooks the breakfast room and large, sun-filled family room featuring a fireplace, vaulted ceilings with wood beams, and extensive, built-in bookshelves.”
Credit: VSI Group
Credit: VSI Group
On the other side of the home, a formal living room is joined by a paneled study and a sun room featuring a warm palette of white, cream and natural wood. The nearby marbled-floor bathroom takes you back to the 1920s for a vintage experience. Finally, in the first-floor main bedroom, a trio of draped windows allow you to be greeted by the natural lighting of your gardens each morning.
“Completing the main level is the owner’s suite with a private sunroom, his/her closets, and a gorgeous 1920s-styled bathroom with a book-matched marble floor, a custom glass shower door, his/her vanities, and a highly polished freestanding Waterworks tub nestled into a niche framed by a fluted wall,” the listing said.
Credit: VSI Group
Credit: VSI Group
After ascending the spiral staircase, you will find four more bedrooms, three full bathrooms, storage closets and a third floor playroom with plenty of beautiful vantage points for your front and back gardens.
The home’s legendary designer, Philip T. Shutze of Columbus, Georgia, was responsible for the Swan House. Built nearly 100 years ago, it has long been considered one of the most iconic homes in all of Atlanta. The 1928 estate was featured as President Snow’s home in the Hunger Games movie franchise and now rests as part of the Atlanta History Center’s campus.
Listing by Sam Bayne, Atlanta Fine Homes Sotheby’s International Realty
About the Author
Keep Reading
The Latest
Featured
