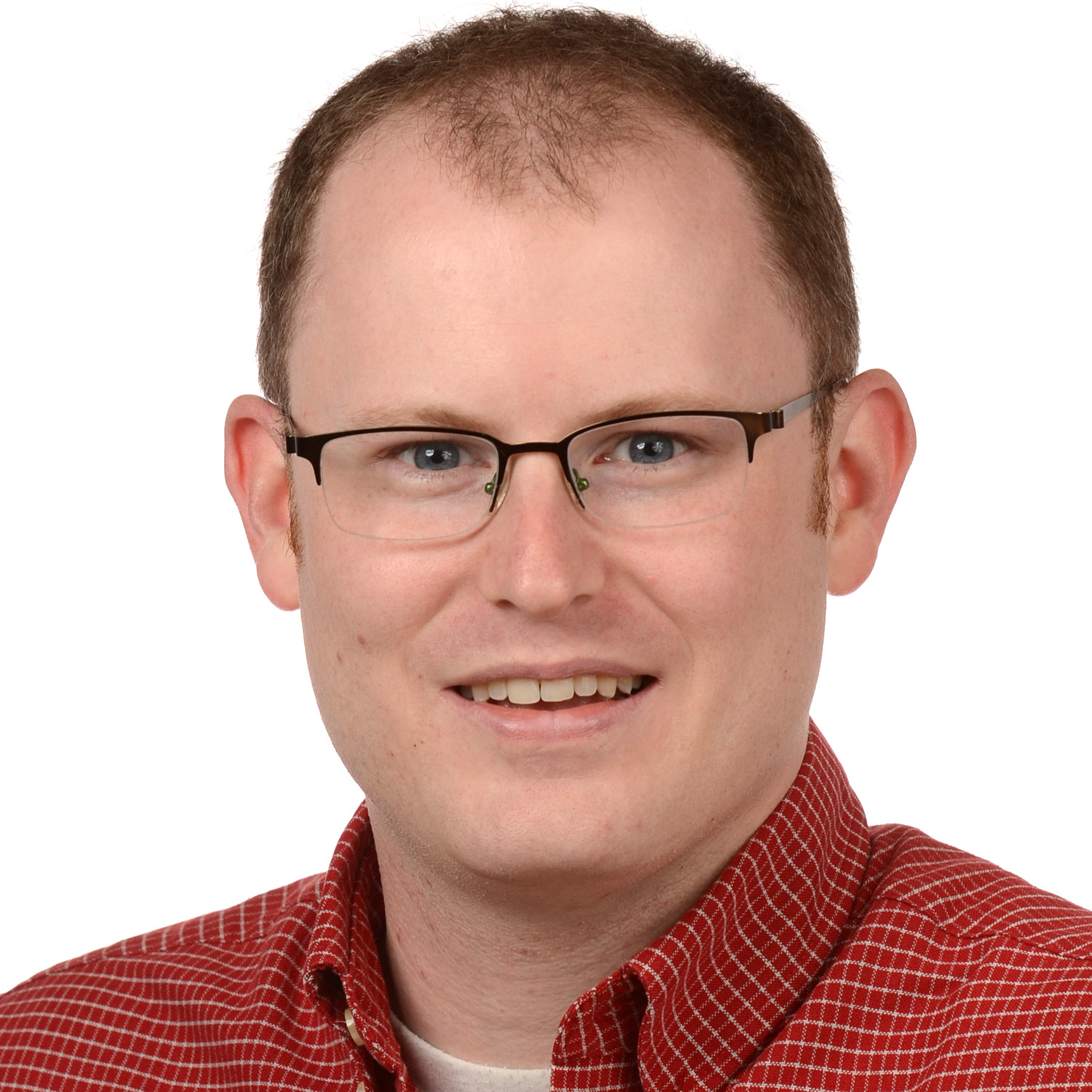Portman designers on Tech Square’s Coda: ‘A laboratory for creation’
It’s a shimmering glass L with wings running north and west that its lead designer describes as outstretched arms embracing the whole of Georgia Tech’s Technology Square.
But Coda, the newest office tower at Midtown’s innovation hub, isn’t like other office buildings. The 21-story edifice features a grand piazza through its center where a food hall and outdoor furniture will beckon students, faculty and tech company workers to mingle. Mini soccer pitches grace the roof of its wings. And a spiral staircase, which links the “Collaboration Core” — a series of six three-story vertical atriums connecting the wings — is believed to be the longest continuous helical staircase in the world.
Ideas for Coda originated about a decade ago. It will combine Tech researchers, students and staff, as well as employees from private sector firms, to collaborate on new technologies.
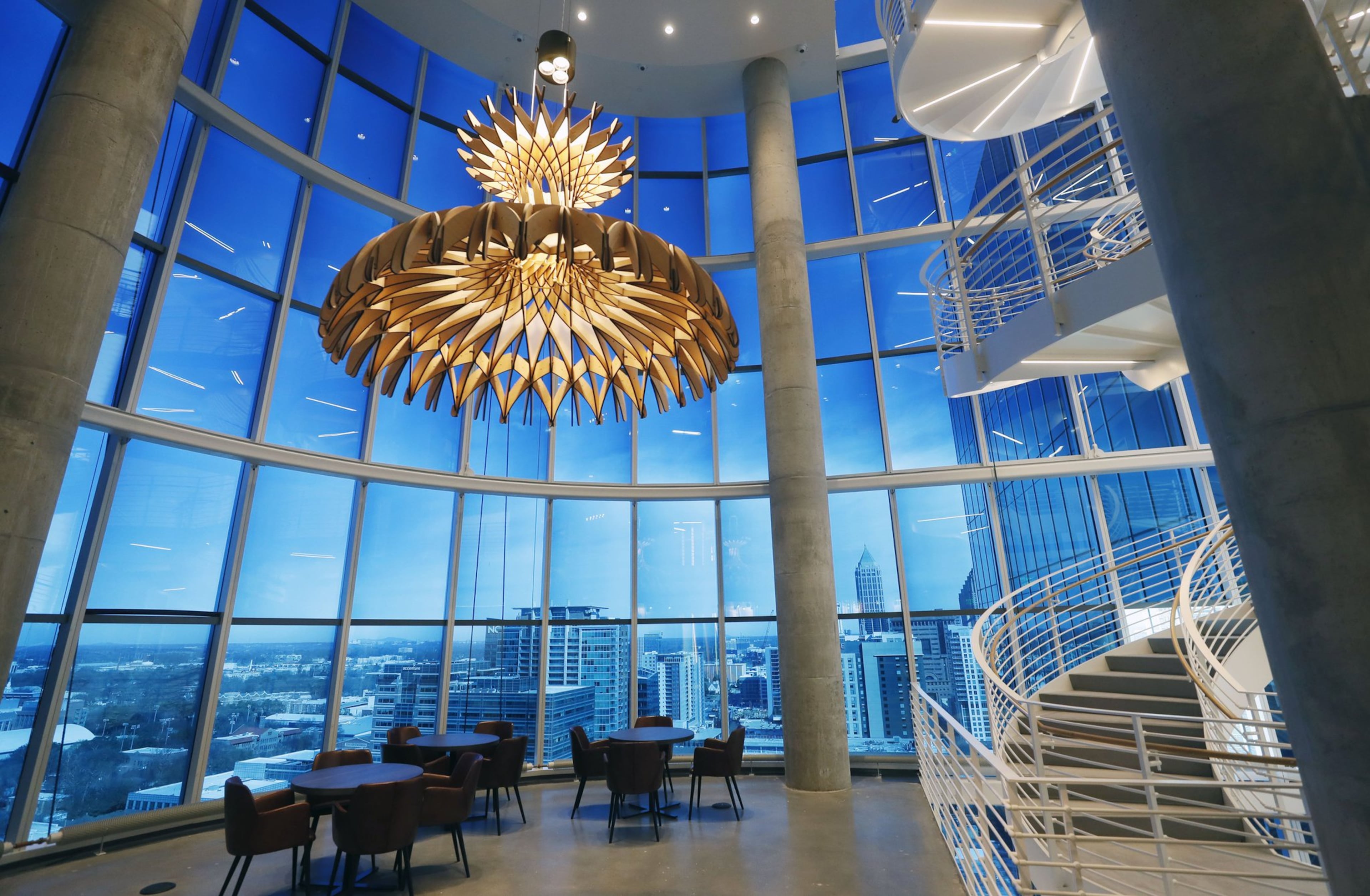
Georgia Tech and other tenants, including Keysight Technologies and the co-working real estate company WeWork, are starting to move in. Construction giant DPR is going through the final punch list.
Coda is one of the city’s most important office projects in decades, and in May it will have its formal grand opening. It’s also the first of three Tech Square towers developer Portman Holdings and architectural firm John Portman & Associates is building between West Peachtree and Spring streets.
» PHOTOS | The Coda project at Georgia Tech
» RELATED | Portman ponders two more Midtown Atlanta towers
Jack Portman, chairman and CEO of John Portman & Associates, and Luca Maffey, a vice president and design director of the Coda project, sat down with The Atlanta Journal-Constitution to discuss the tower and what makes it unique. The interview has been edited for clarity and length.
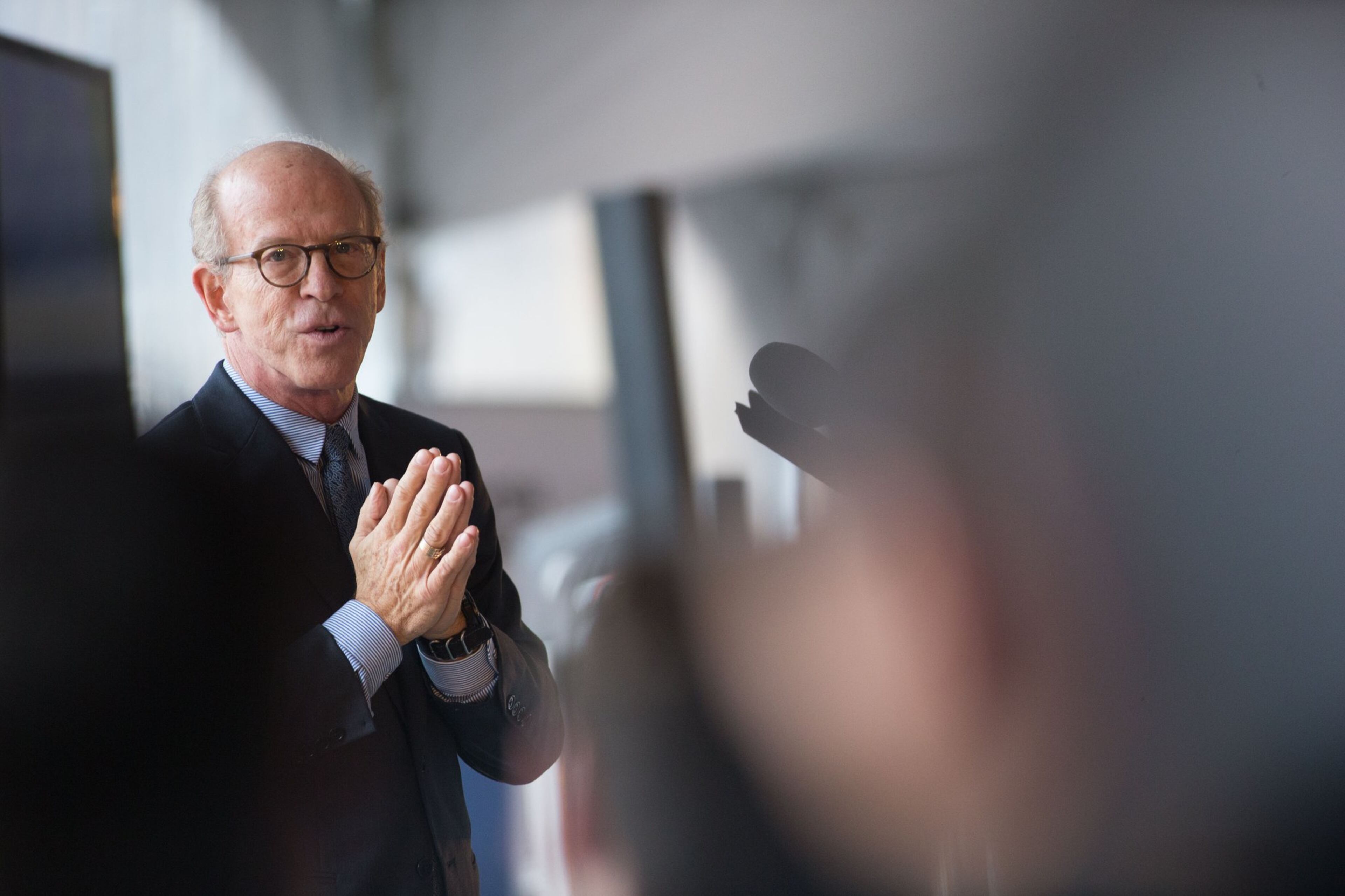
What Georgia Tech wanted:
Jack Portman: "They didn't want your typical Class A office building. They wanted a building that worked for their purposes, which was interactive, cooperative, learning and sharing ideas. They wrote a very extensive brief to all the competitors and I contend because Luca was so thorough in analyzing their brief, that we knew exactly what they wanted."
On the decision to put parking underground to foster pedestrian activity:
Luca Maffey: "I think just normally we went in that direction because we would do that in China. When you have a very high-pedestrian, dense neighborhood, they will immediately put parking below grade. It's a no-brainer. We immediately decided to do that because it was the only possible solution to accommodate the briefing that we had from Georgia Tech. … When I was there (observing Spring Street), looking at all the students and faculty, they were just going but they had no place to stay. That's what they need, they need a place to hang out and spend some time. We decided to have one-third of the site open for people to engage with the property. The property engages with the street and created a living room for the students and faculty. That was the unexpected factor."
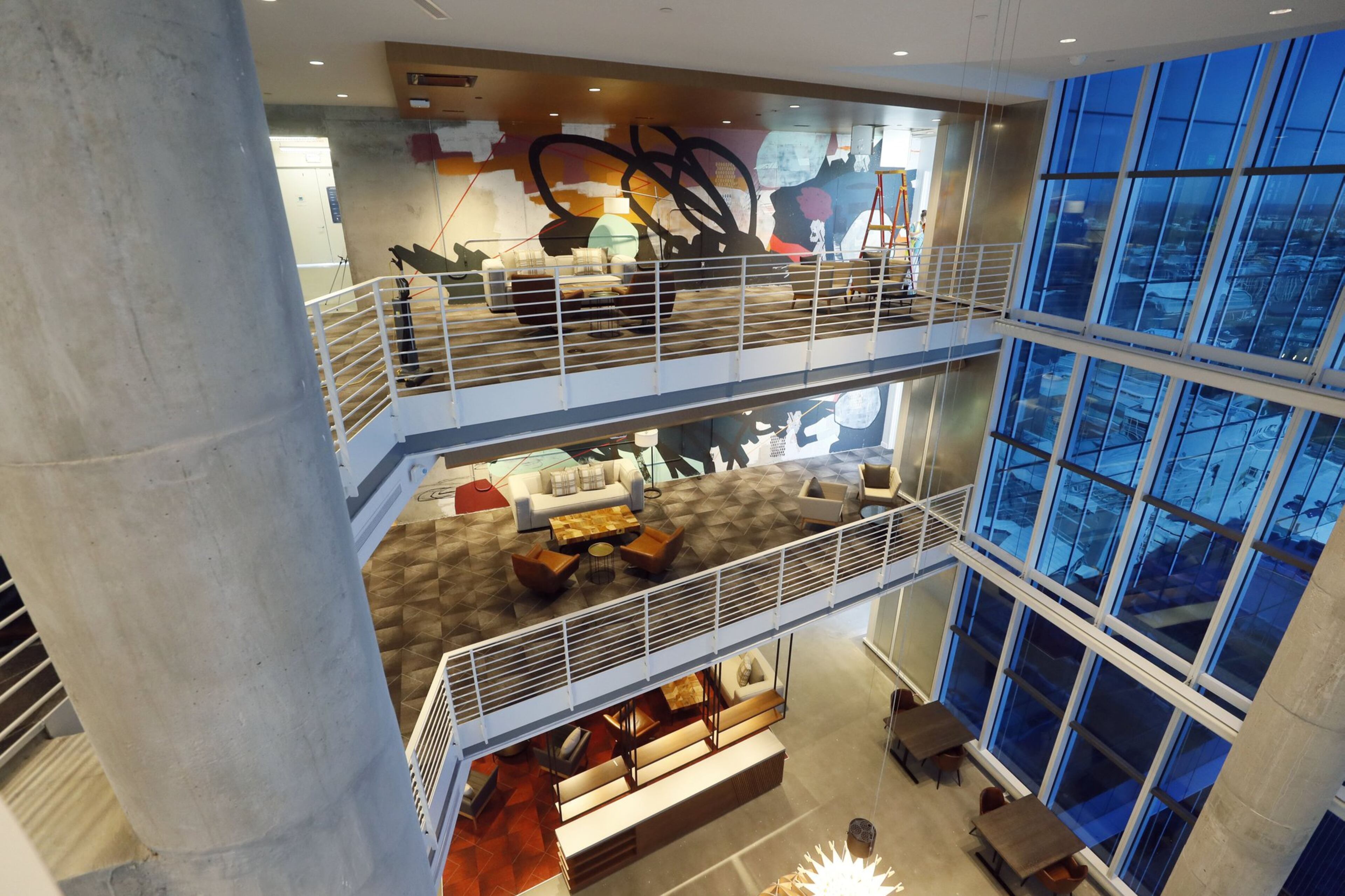
The intent of shared space:
JP: "Each floor — the building is basically an L-shape — but at the crux of the L there's a cylindrical portion. In that cylindrical portion there are three-level atriums, six of them, so that those floors that line up with that three-level atrium use that as their living room. They use that to go hang out to go meet people to brainstorm with people. Tech came to the conclusion that people — they're not like these wild scientists of the 1920s that go into a dark room and come up with great ideas; ideas are spawned by interaction with other people having ideas. It's a laboratory for creation and expanding ideas."
LM: "We created different nodes that people are gravitating to but in the moving there, in the going there, that's where we meet people. We did it with the Collaboration Core, we did it in the piazza with food, and then we did it on the roof with the soccer fields.
“You can break boundaries between people. We’re talking about students with crazy ideas who probably don’t even know how to talk about them, and then CEOs who are thirsty for ideas and they want to make new businesses. The only ways to make these two worlds come together is food, games and maybe sports.”
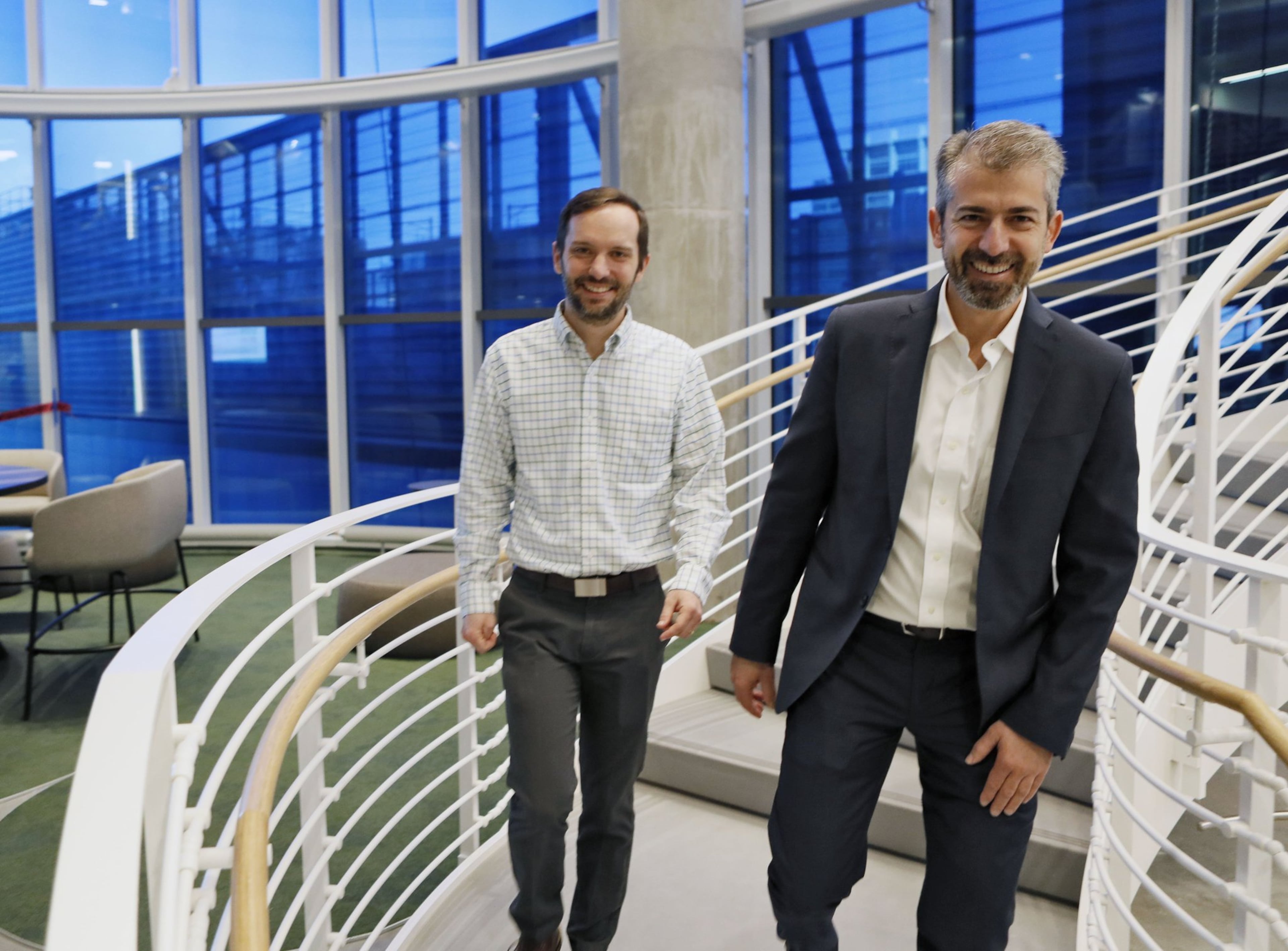
Coda as a calling card for Georgia Tech and its research:
LM: "One of the ideas in the design brief was that Georgia Tech would use Coda as a showcase for all the technologies they're coming up with at the college so Atlantans can know the value of Georgia Tech to the city.
“Georgia Tech knows how to publicize their technology to capture the attention of industry. Level 2 of Coda, where we have what I call the panoply, we have a terrace over the piazza. It’s a whole space for Georgia Tech dedicated to showcasing their product.”
» MORE | Construction to start on Anthem tech tower in Midtown Atlanta
» MORE | Georgia Tech's leap over the Connector paying off
On the challenge of constructing five levels of parking below grade:
LM: "It took us six months to go from grade to the bottom … five floors into the ground, and then six months to come back to grade."
JP: "That took us longer than we planned. During that time, I was with (Georgia Tech President G.P.) 'Bud' Peterson, and he said, 'What's going on with you guys? Aren't you working?' It was all underground."
LM: "We hit granite and had to blast."
JP: "We also hit water. That's why it's called Spring Street. Seriously."
LM: "As a matter of fact, the water we found, we're using that water … for the (data center) cooling towers. We have a desalination process for the water, so it can be used in the cooling towers and the heat from the data center is recaptured to heat and cool the chilled beams (a heat-exchange system that helps heat and cool the building)."
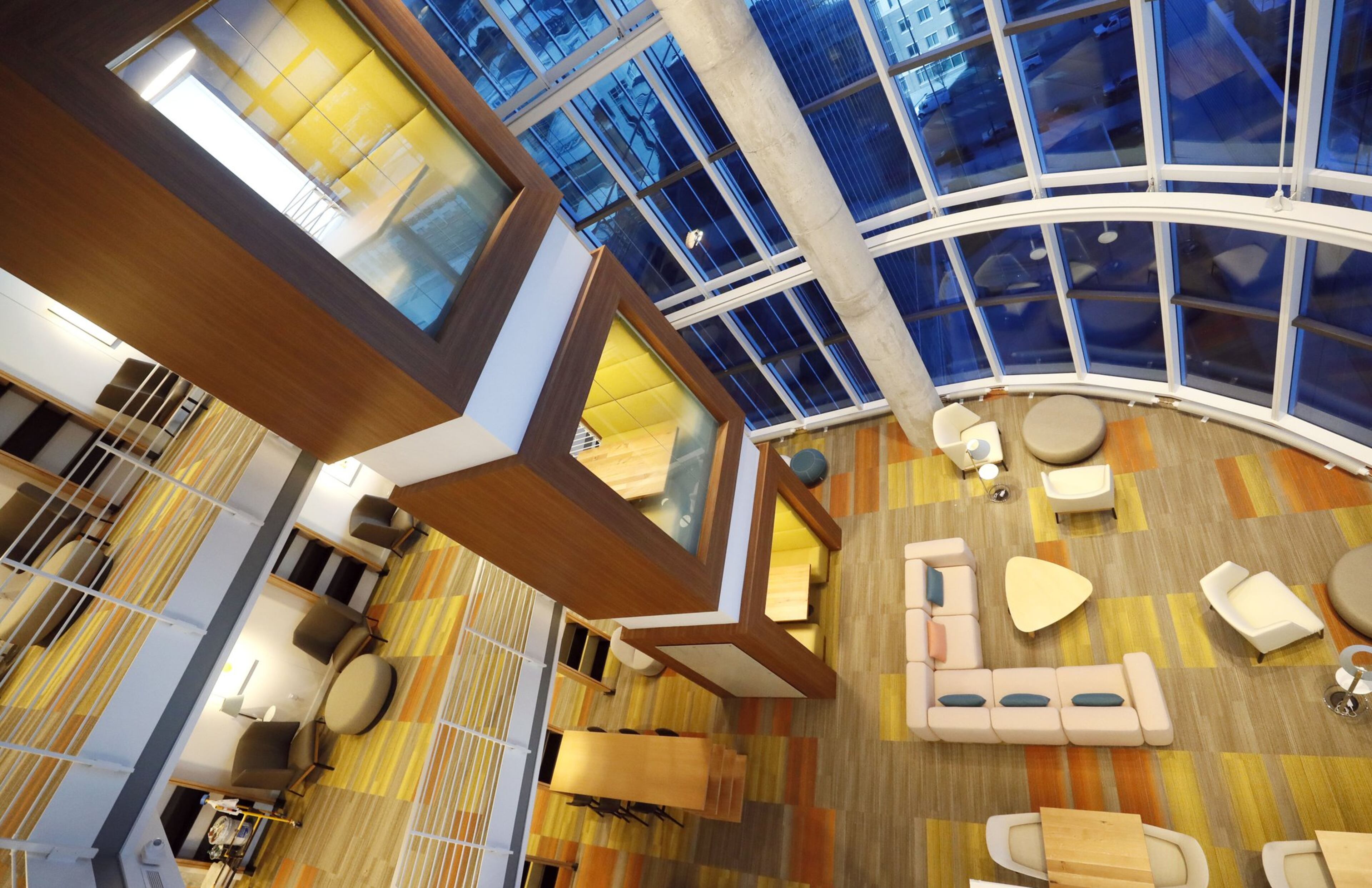
CODA
What is it? Georgia Tech will be the anchor tenant in the 21-story tower called Coda, which will feature research space and a massive data center for sophisticated computing power.
Name: A coda is the concluding part of a piece of music or literature, as well as a work of art that stands on its own.
Office space: About 620,000 square feet, with Tech taking up about half. Other tenants include Keysight Technologies, WeWork and Thyssenkrupp.
Data center: 80,000 square feet
Restaurants: A food hall will occupy part of the new building's ground floor, and two-level restaurant space will occupy much of the remaining historic Crum & Forster building along Spring Street.
Developer: Portman Holdings
Lead architectural firm: John Portman & Associates
Interior design firm: Ai3
General contractor: DPR Construction
