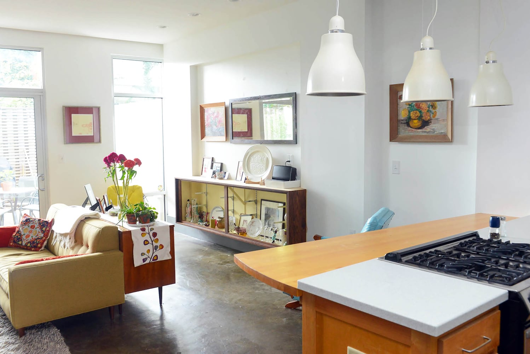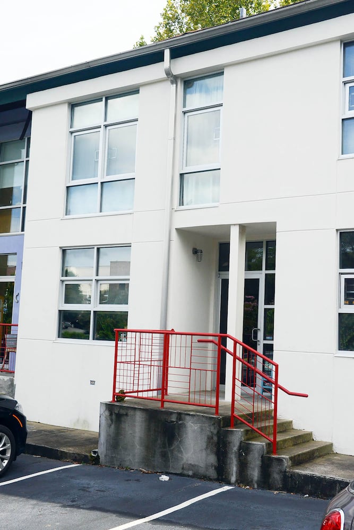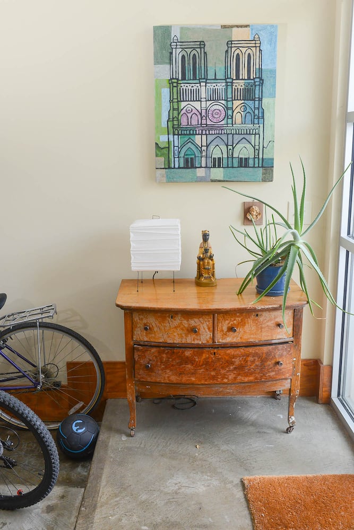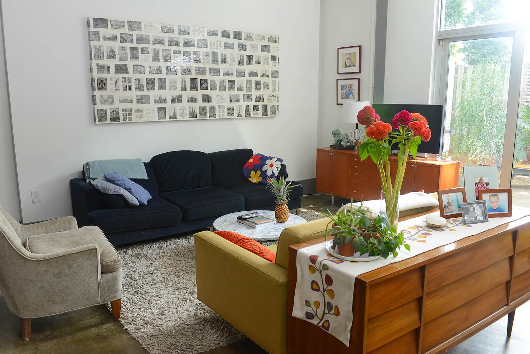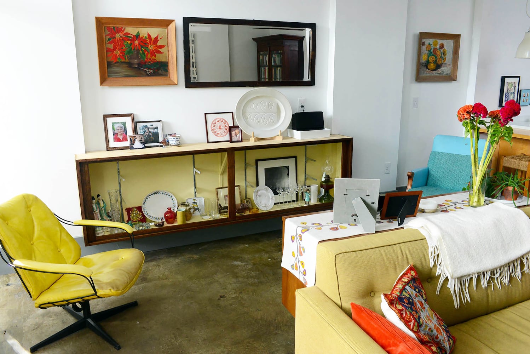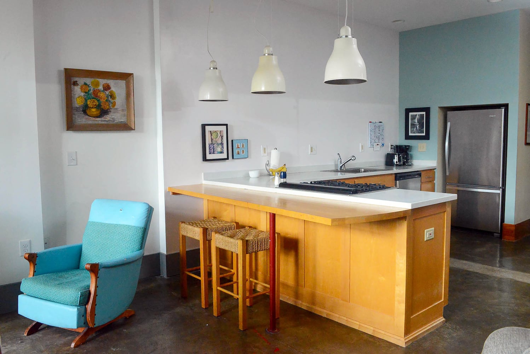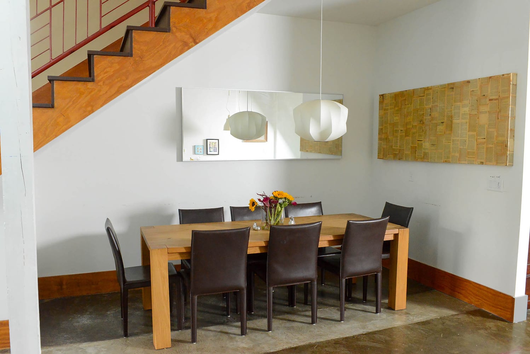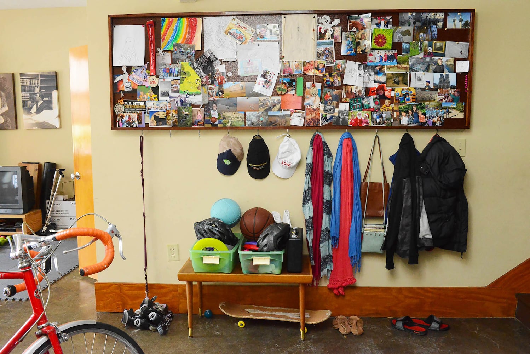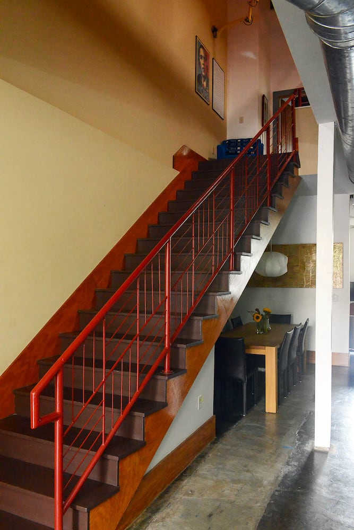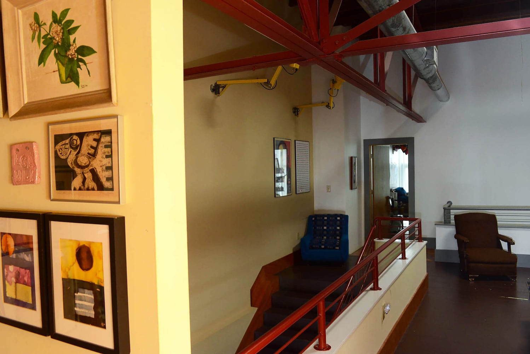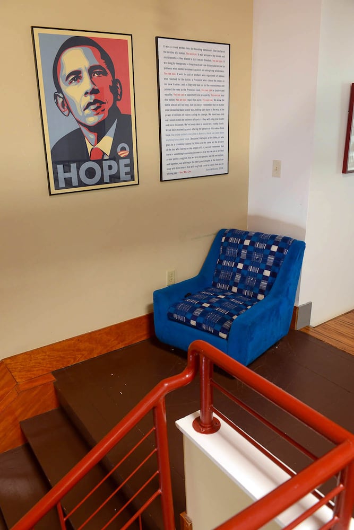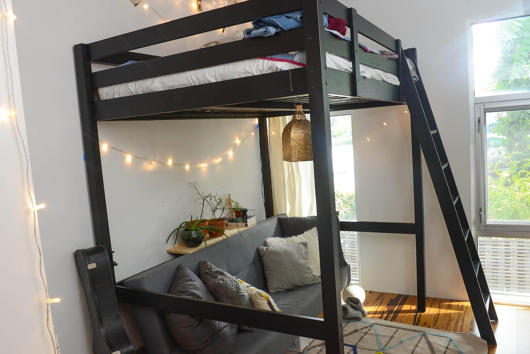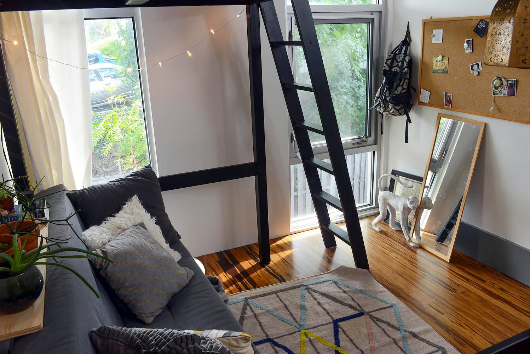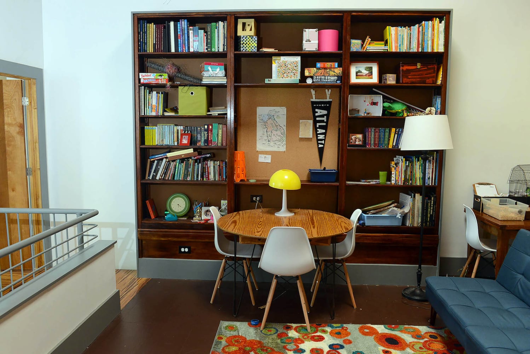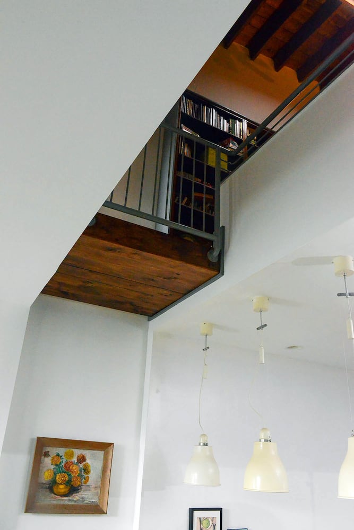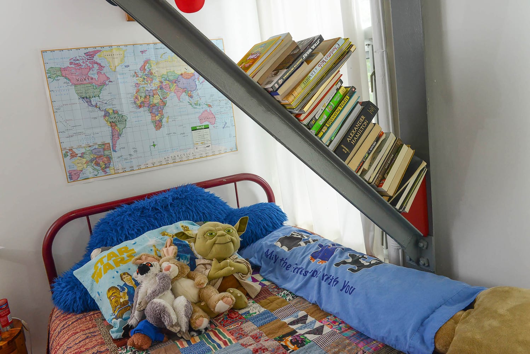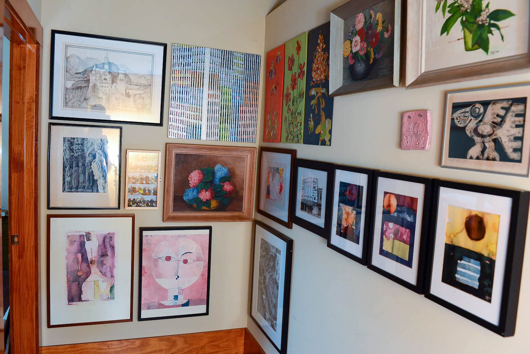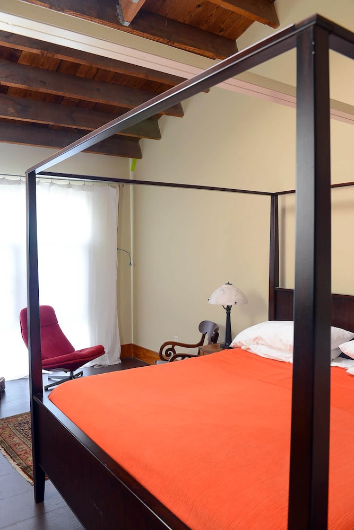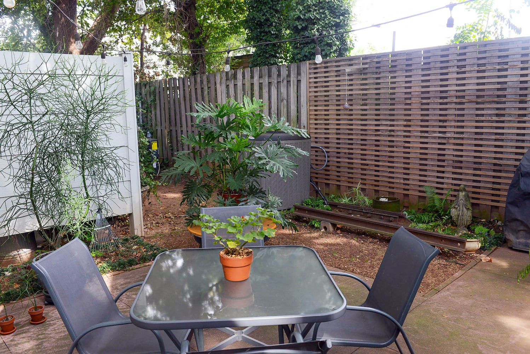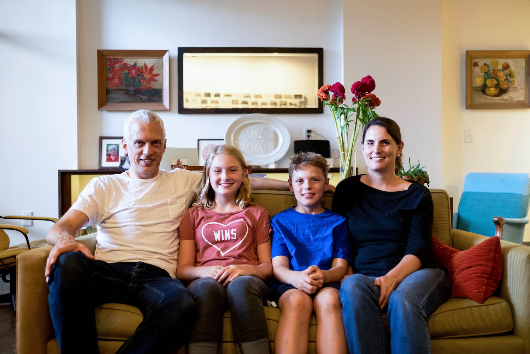Ryan and Karen Gravel’s kids roller skate and ride skateboards and scooters on the concrete floors in their intown Atlanta loft. When they want to take the action outside, they walk around the corner to the Beltline, an idea that Ryan birthed as a Georgia Tech master’s student.
» Want to see more of the Gravels' home? Click here
Living in a warehouse converted to work-live spaces is a departure from the couple’s previous single-family homes, but freed up time they were spending on maintaining the house and lawn, said Ryan Gravel, who uses the Beltline to commute to his office at Ponce City Market. Plus, the loft provides a durable setting for youthful whims, such as using the skateboard as a luge while watching the Olympics.
“That’s something you wouldn’t be able to do in a normal kind of house,” he said. “If you’re open to creative living situations, then you’ll see other opportunities that other people miss.”
Snapshot
Residents: Ryan and Karen Gravel, and their children, Jonas, 9, and Lucia, 12, and dog, Chica. Ryan Gravel is an urban planner, designer and founding principal at Sixpitch and author of the 2017 book, "Where We Want to Live – Reclaiming Infrastructure for a New Generation of Cities." Karen Gravel is a principal and director of the historic preservation practice at Lord Aeck Sargent.
Credit: Courtesy of Dessa Lohrey/Lord Aeck Sargent
Credit: Courtesy of Dessa Lohrey/Lord Aeck Sargent
Location: Atlanta's Inman Park neighborhood
Size: 2,800 square feet, three bedrooms, three baths
Year built/bought: Warehouse built in 1950 and converted to condos in 2000/bought in 2013
Architectural style: Modern loft
Favorite architectural elements: Bowed wood truss and concrete floors
Renovations: When they bought the loft, it had one bedroom and three bathrooms. In 2016, Rick Hetzel with Four Square Building Co. added two bedrooms for the kids upstairs and a communal space with a skylight (the project cost about $45,000). "It's a fairly large loft and it had a lot of volume to it," said Karen, who was the architect. "After looking at it and seeing how it was configured, we knew that we could expand." They kept a five-foot section of the two-story living space open and connected the bedrooms by a bridge. "That helps keep the loft feel like a loft but adds those rooms for them," she said.
Interior design style: Contemporary and eclectic
Favorite DIY items: Ryan has crafted a china cabinet in the living room, shelves in the communal space, and wood canvases for collages created by his wife that display architectural images and book pages. By the door, where they keep their bikes and recreational equipment and stash items like shoes, jackets and the dog leash, a DIY corkboard displays photos and kids' art.
Credit: Christopher Oquendo/www.ophotography.com
Credit: Christopher Oquendo/www.ophotography.com
Favorite outdoor elements: The Beltline access and patio.
Resources: Couch from Design Within Reach, dining room table from Crate and Barrel, George Nelson-designed dining room light fixture from Room and Board, kids' furniture and curtains from Ikea.
About the Author
Keep Reading
The Latest
Featured
