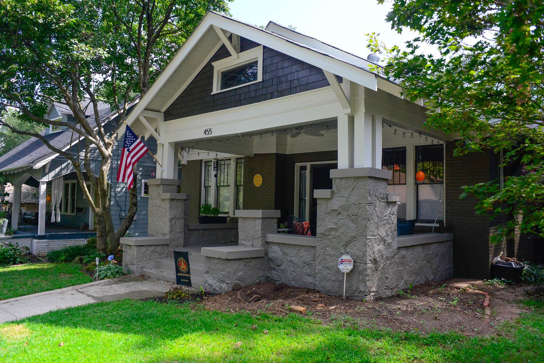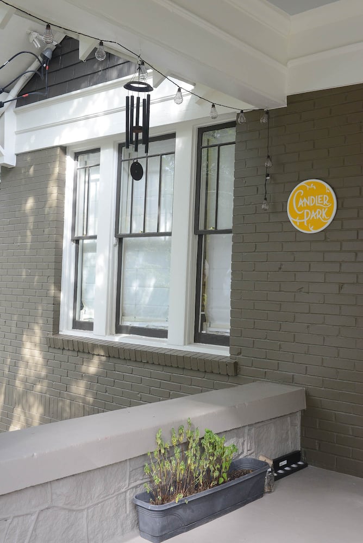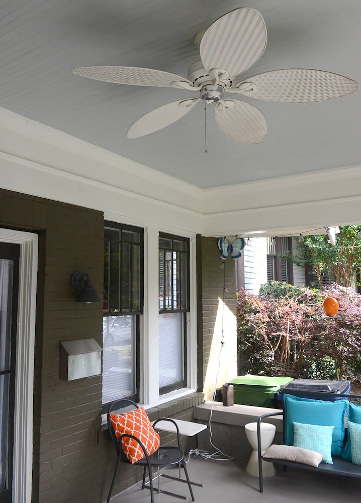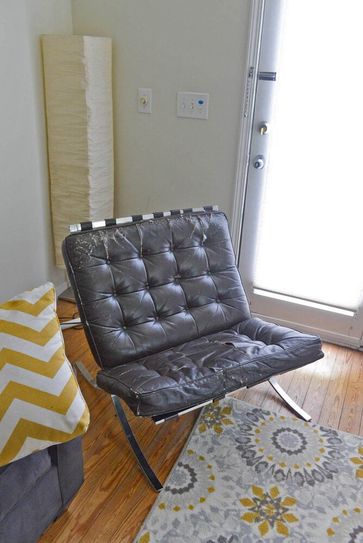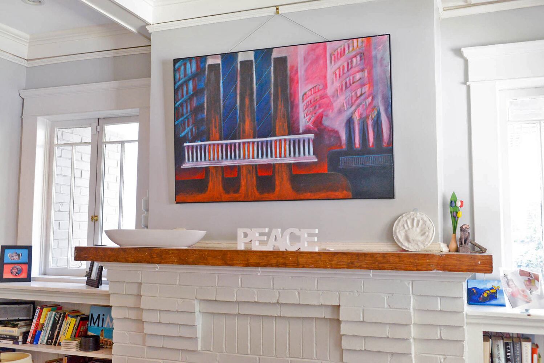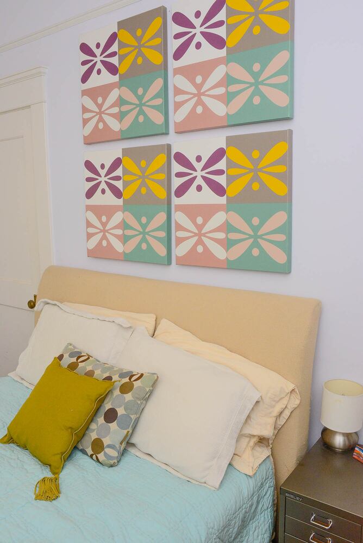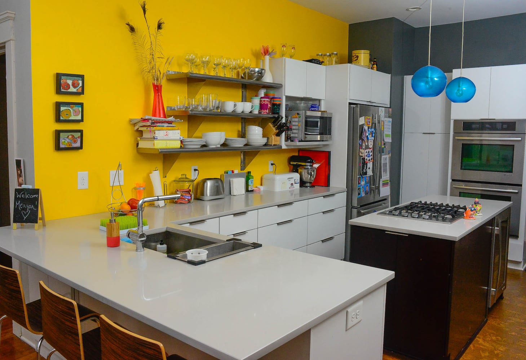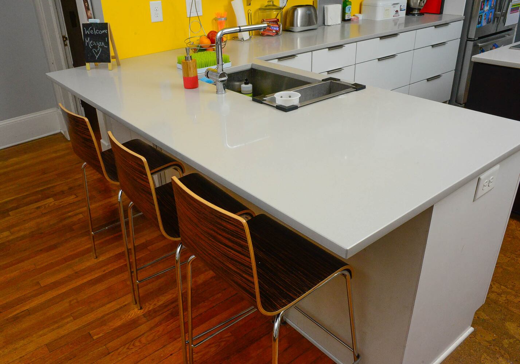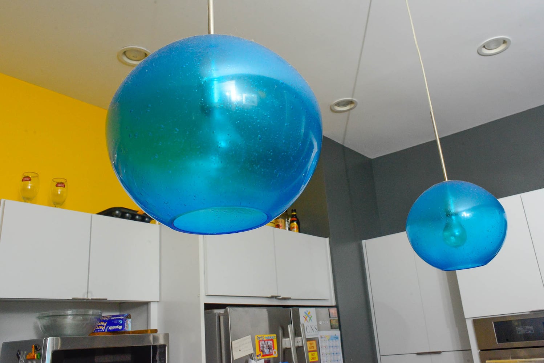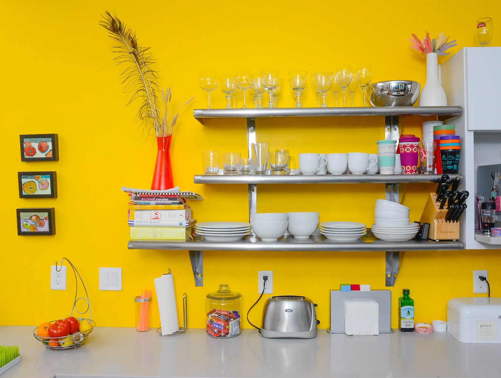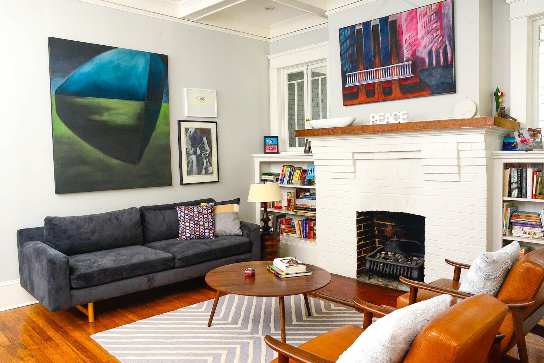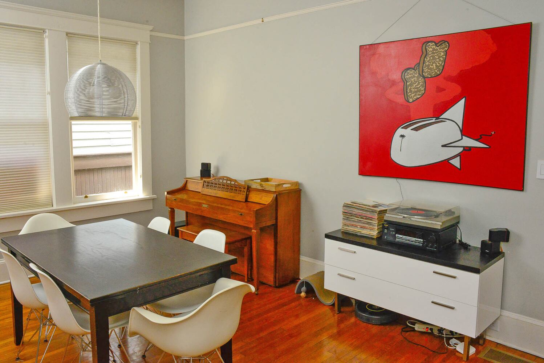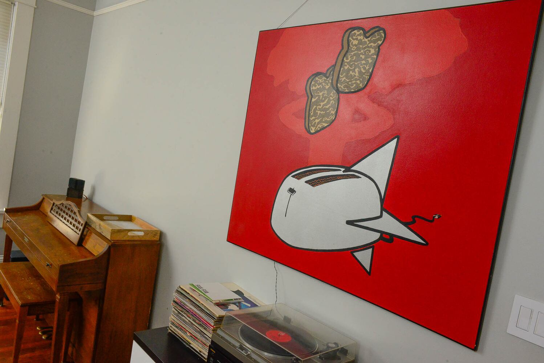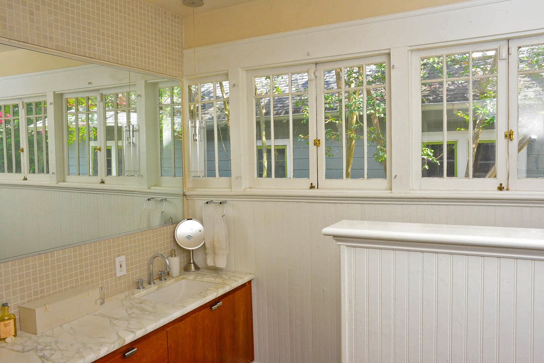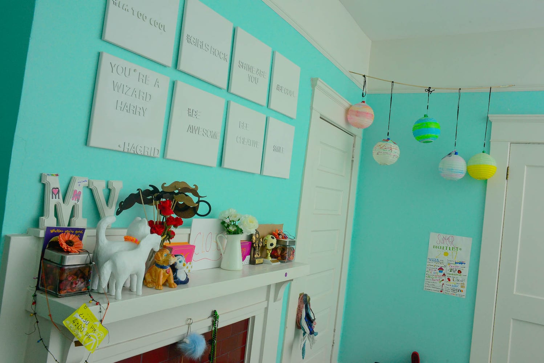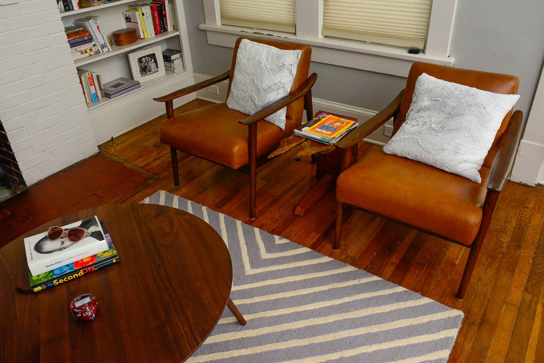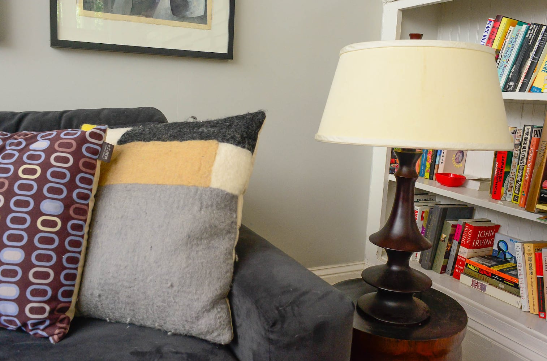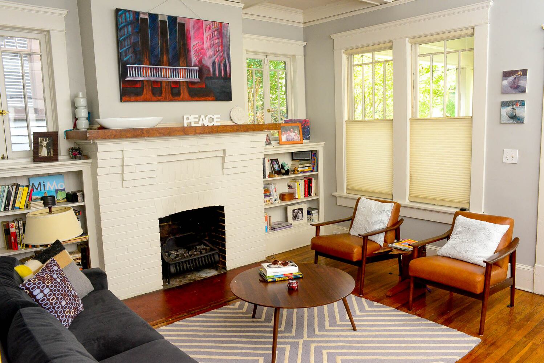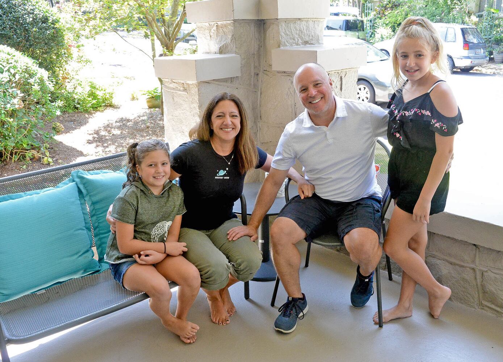When Chris and Brian Fitzgerald bought a bungalow in Candler Park in 2007, it was a triplex. They didn't need three kitchens, three entrances or three separate sets of utility bills.
The prospect of an extensive renovation didn’t deter them from purchasing the home. Instead, they saw the project as an opportunity to create a home with the space and features their family needed and wanted in their dream neighborhood for less.
“If the houses were already renovated, then you were paying a premium for the renovation, and usually we didn’t like the way they did it,” she said.
They were attracted to Candler Park's strong sense of community, walkability and green space with Candler and Freedom parks nearby, said Chris, whose home is on the Oct. 1 Candler Park Tour of Homes.
“We felt really great about the overall condition of the house,” Chris said. “We loved the location.”
>> Click here to view a gallery of their home <<
Snapshot
Residents: Brian and Chris Fitzgerald and their daughters, Violet, 10, and Maribelle, 9. Brain is in sales at M-D Building Products; Chris works for Rebel Footwear.
Location: Atlanta's Candler Park neighborhood
Size: 2,300 square feet, four bedrooms, three baths
Year built/bought: 1920/2007
Architectural style: Bungalow
Favorite architectural elements: Fireplaces with custom gas log inserts (made by Chimney Mischief), original windows and covered back porch.
Renovations: In 2007 they converted the triplex into a single-family home. They also renovated their master bath (in one of the former kitchens), converted a room into their master closet, and added the rear porch and a storage shed. In 2012, they renovated the kitchen to create an open floor plan and added silestone countertops, cabinets (from Diversified Cabinet Distributors) and open industrial-style shelving. They also repainted the exterior Sherwin-Williams Brainstorm Bronze with the porch ceiling painted Sherwin-Williams Silver Strand, as a nod to the Southern tradition of painting ceilings sky blue.
Project consultants: Contractor Mike Dooley, interior designer Walter Mazzanti, Stephanie Andrews of Balance Design
Interior design style: Modern with a nod to 1920s charm
Favorite interior design elements: Mid-century modern furniture, such as the Barcelona chair in the family room and Eames shell chairs in the dining room.
Favorite artwork: Original artwork by Robert Fitzgerald, contemporary paintings from Kibbee Gallery, and art made by their daughters at The Beehive Atlanta.
Favorite outdoor elements: Covered rear porch
Resources: Furniture from Crate & Barrel, Pottery Barn, West Elm, Ikea, Article.com and Blu Dot. Lighting from Lighting Loft and Direct Furniture Outlet.
About the Author
Keep Reading
The Latest
Featured
